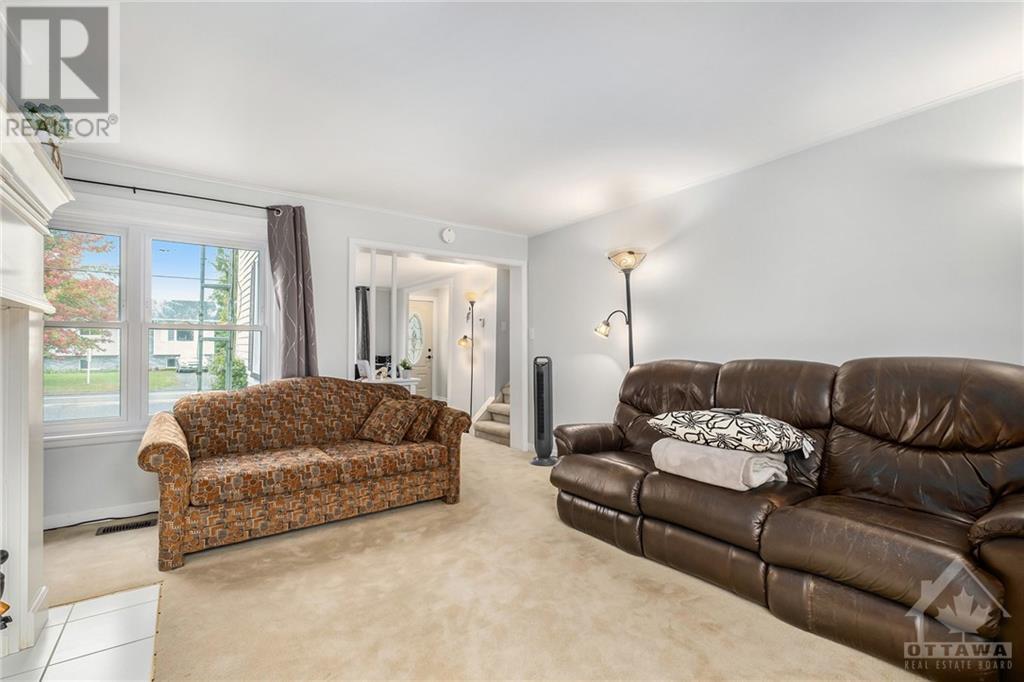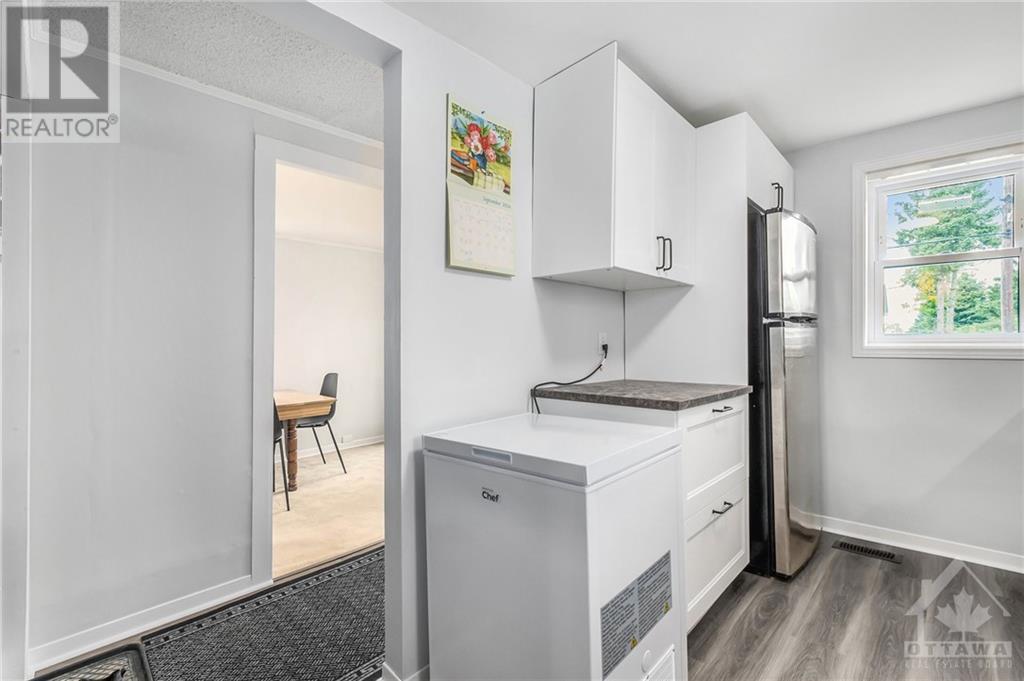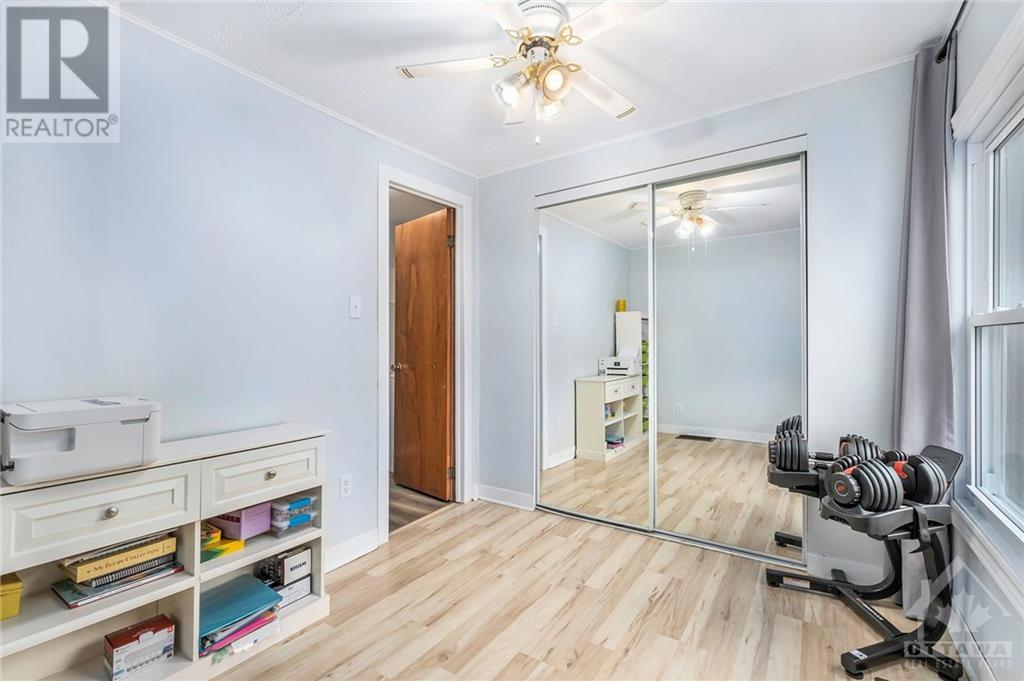12308 COUNTY 5 ROAD
Williamsburg, Ontario K0C1H0
| Bathroom Total | 2 |
| Bedrooms Total | 2 |
| Half Bathrooms Total | 0 |
| Year Built | 1910 |
| Cooling Type | Window air conditioner |
| Flooring Type | Carpeted, Laminate |
| Heating Type | Forced air |
| Heating Fuel | Propane |
| Primary Bedroom | Second level | 13'0" x 11'4" |
| Other | Second level | 9'9" x 4'0" |
| Full bathroom | Second level | 7'4" x 11'0" |
| Kitchen | Main level | 7'10" x 15'8" |
| Living room | Main level | 14'9" x 13'7" |
| Dining room | Main level | 15'4" x 16'0" |
| Bedroom | Main level | 9'5" x 8'0" |
| Full bathroom | Main level | 6'3" x 5'3" |
| Laundry room | Main level | 5'0" x 5'3" |
| Foyer | Main level | 3'9" x 10'8" |
YOU MIGHT ALSO LIKE THESE LISTINGS
Previous
Next





















































