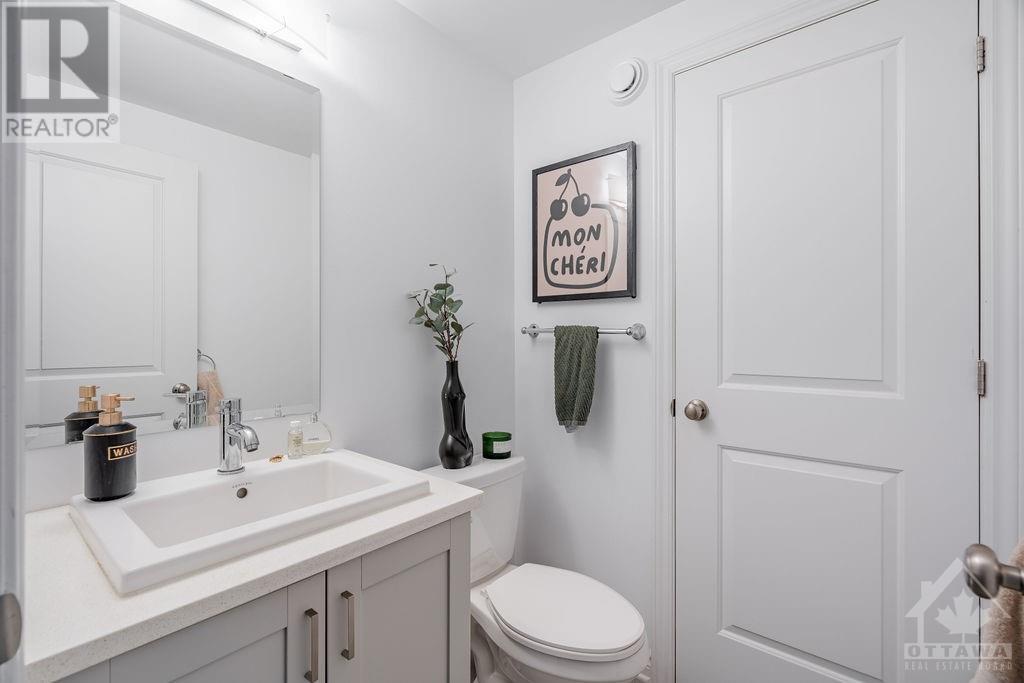590 COMPASS STREET
Orleans, Ontario K1W0L7
$2,300
ID# 1413756
| Bathroom Total | 2 |
| Bedrooms Total | 2 |
| Half Bathrooms Total | 1 |
| Year Built | 2020 |
| Cooling Type | Central air conditioning |
| Flooring Type | Carpeted, Hardwood, Ceramic |
| Heating Type | Forced air |
| Heating Fuel | Natural gas |
| Stories Total | 2 |
| Bedroom | Basement | 11'9" x 12'0" |
| Bedroom | Basement | 10'6" x 9'0" |
| 3pc Bathroom | Basement | Measurements not available |
| Storage | Basement | Measurements not available |
| Laundry room | Basement | Measurements not available |
| Other | Basement | Measurements not available |
| Kitchen | Main level | 7'6" x 12'2" |
| Living room/Dining room | Main level | 11'0" x 17'0" |
| Foyer | Main level | Measurements not available |
| 2pc Bathroom | Main level | Measurements not available |
| Storage | Main level | Measurements not available |
YOU MIGHT ALSO LIKE THESE LISTINGS
Previous
Next




















































