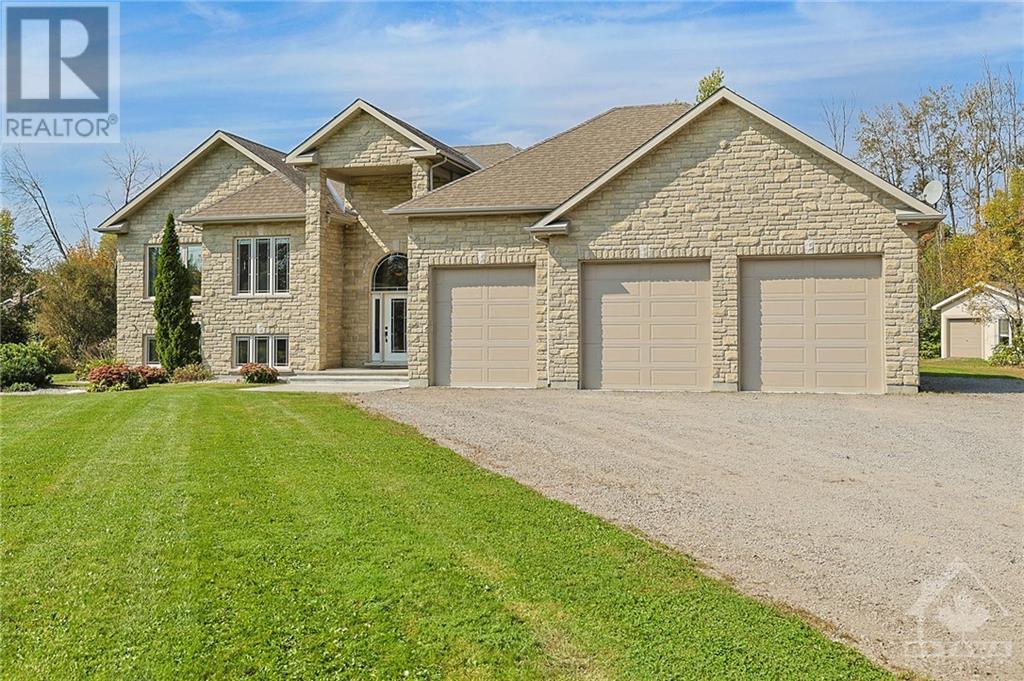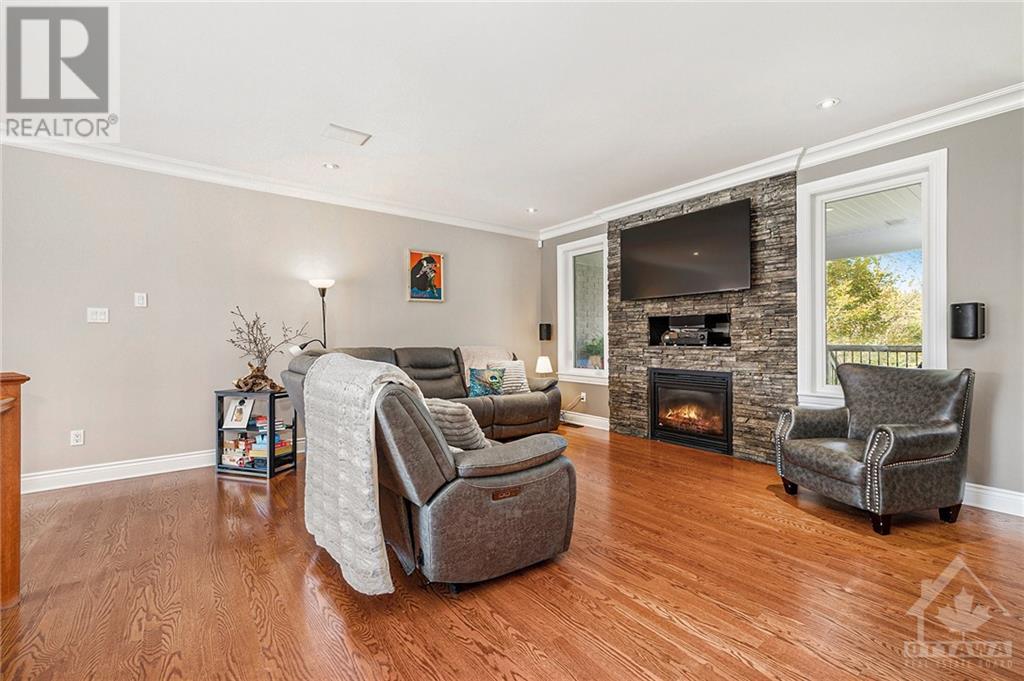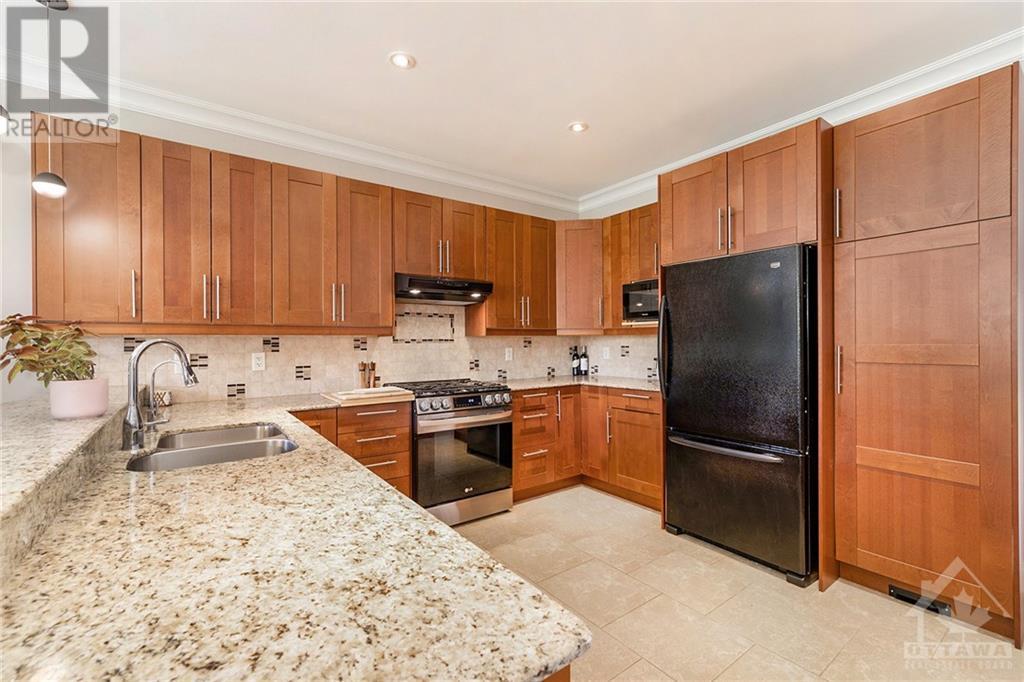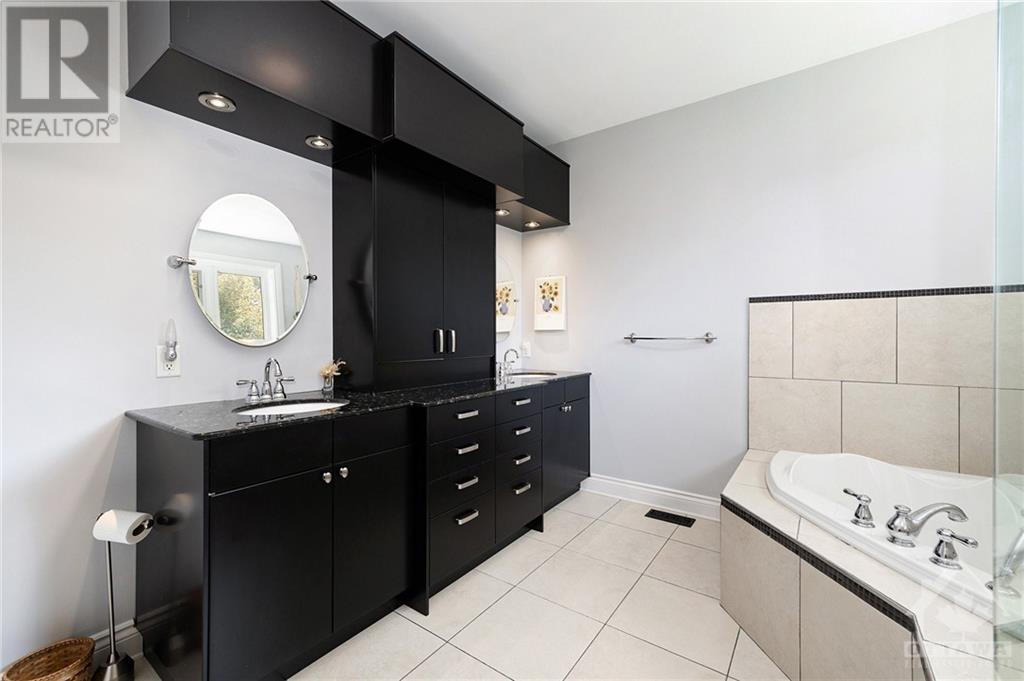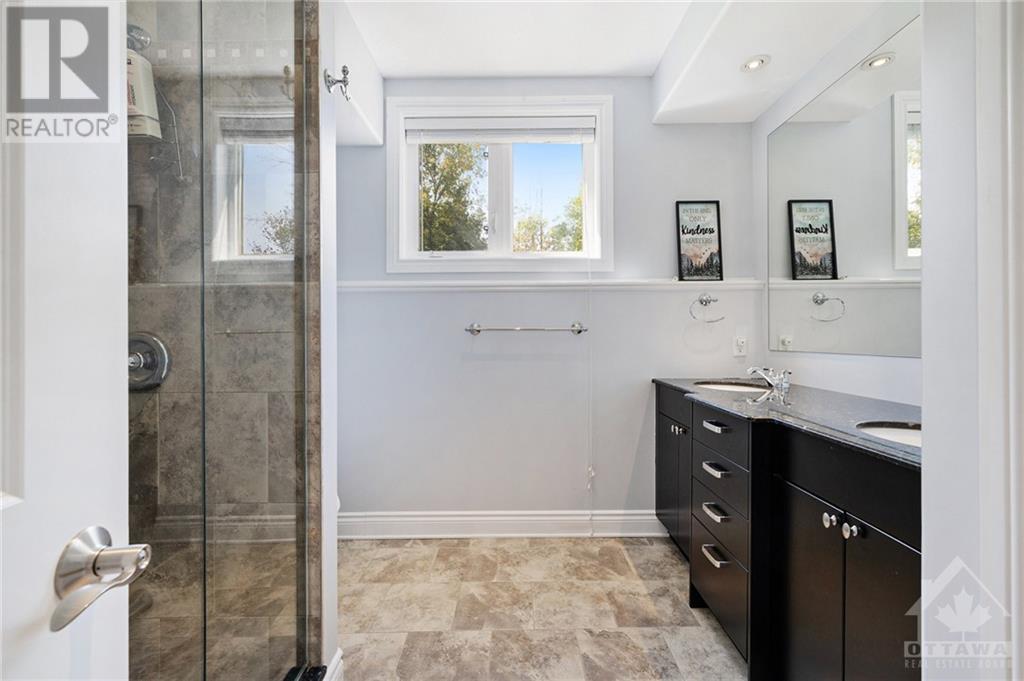6275 APPLE ORCHARD ROAD
Ottawa, Ontario K4P0B8
| Bathroom Total | 4 |
| Bedrooms Total | 4 |
| Half Bathrooms Total | 1 |
| Year Built | 2009 |
| Cooling Type | Central air conditioning |
| Flooring Type | Wall-to-wall carpet, Hardwood, Tile |
| Heating Type | Forced air |
| Heating Fuel | Natural gas |
| Stories Total | 1 |
| Recreation room | Lower level | 38'7" x 27'2" |
| Bedroom | Lower level | 14'8" x 17'11" |
| Bedroom | Lower level | 13'2" x 15'0" |
| 4pc Bathroom | Lower level | 9'8" x 10'0" |
| Storage | Lower level | Measurements not available |
| Foyer | Main level | 9'5" x 11'11" |
| Family room | Main level | 13'7" x 21'7" |
| Living room | Main level | 16'11" x 16'5" |
| Kitchen | Main level | 13'7" x 12'7" |
| Dining room | Main level | 13'7" x 11'5" |
| Laundry room | Main level | 10'9" x 6'5" |
| Primary Bedroom | Main level | 14'8" x 17'7" |
| Bedroom | Main level | 9'10" x 13'10" |
| 5pc Ensuite bath | Main level | 11'3" x 11'5" |
| 3pc Bathroom | Main level | 5'3" x 8'4" |
YOU MIGHT ALSO LIKE THESE LISTINGS
Previous
Next
