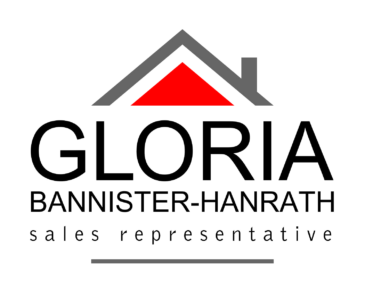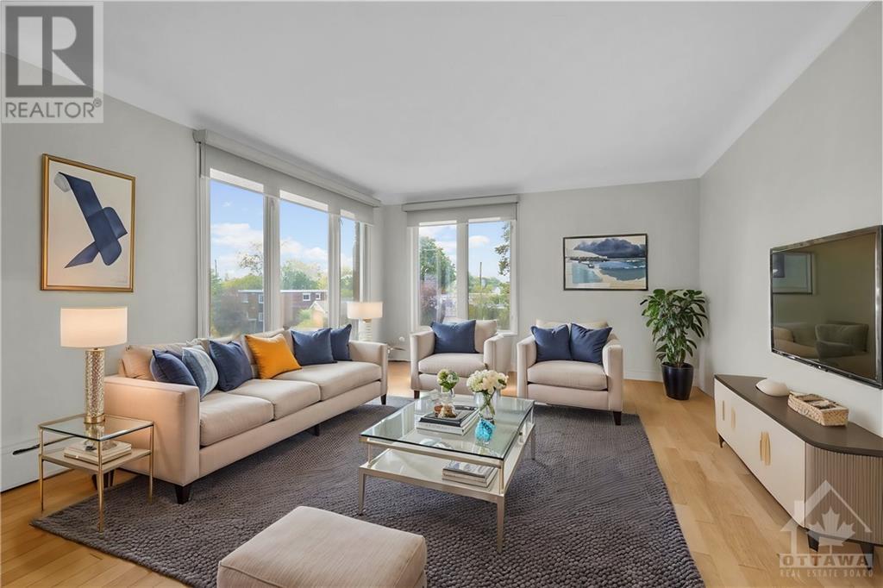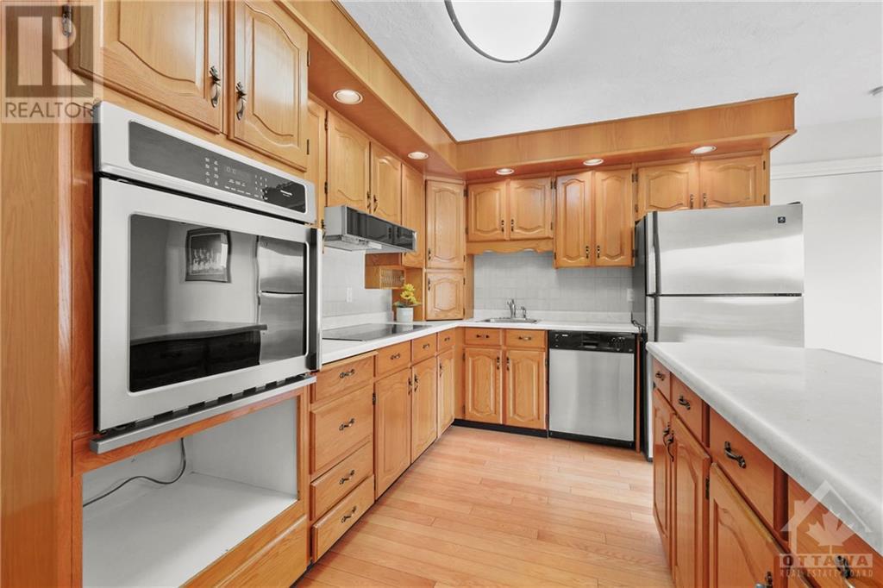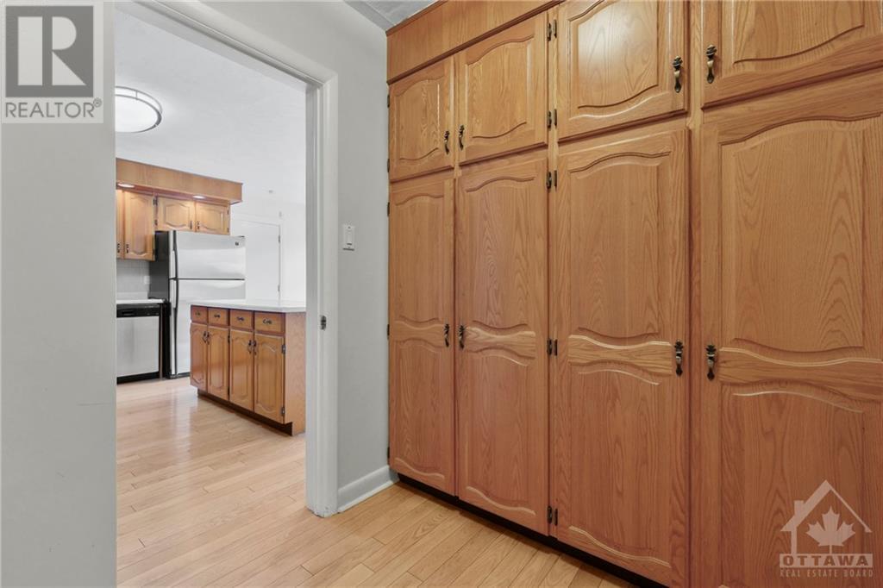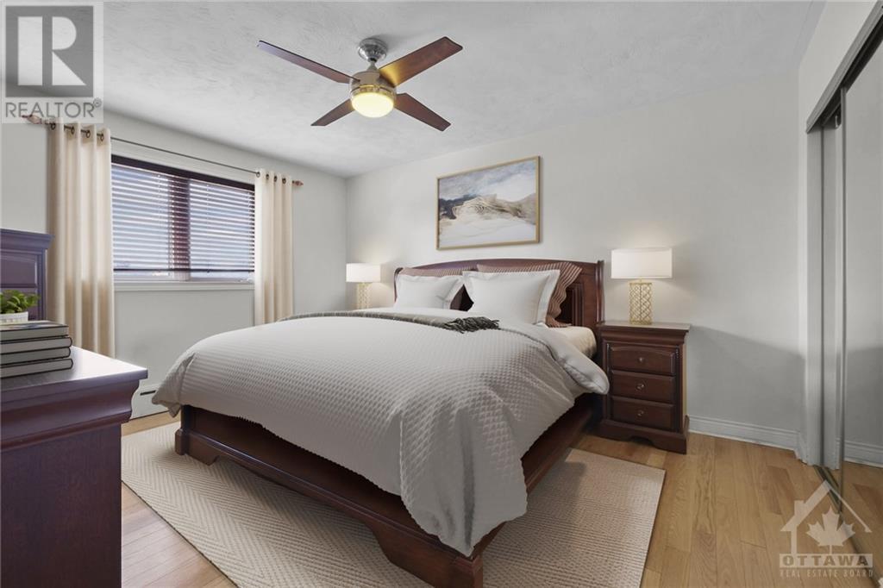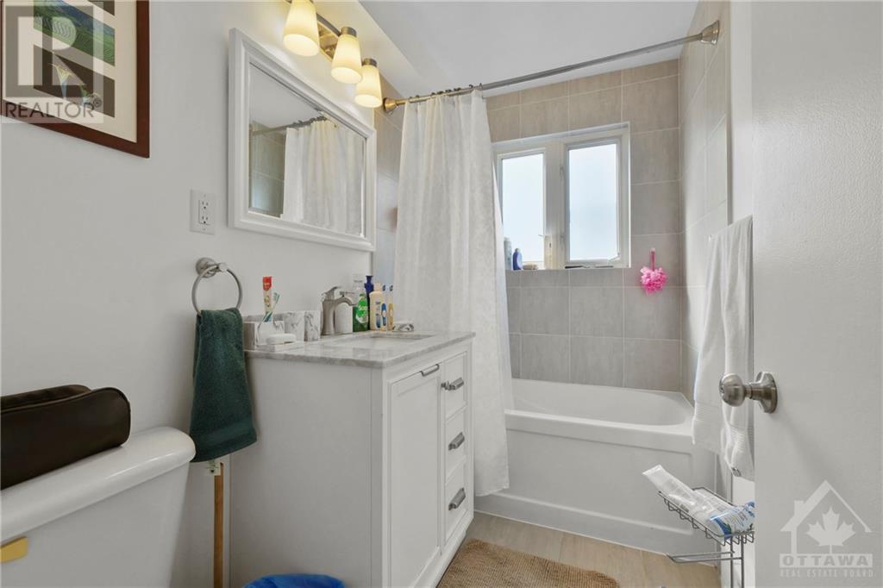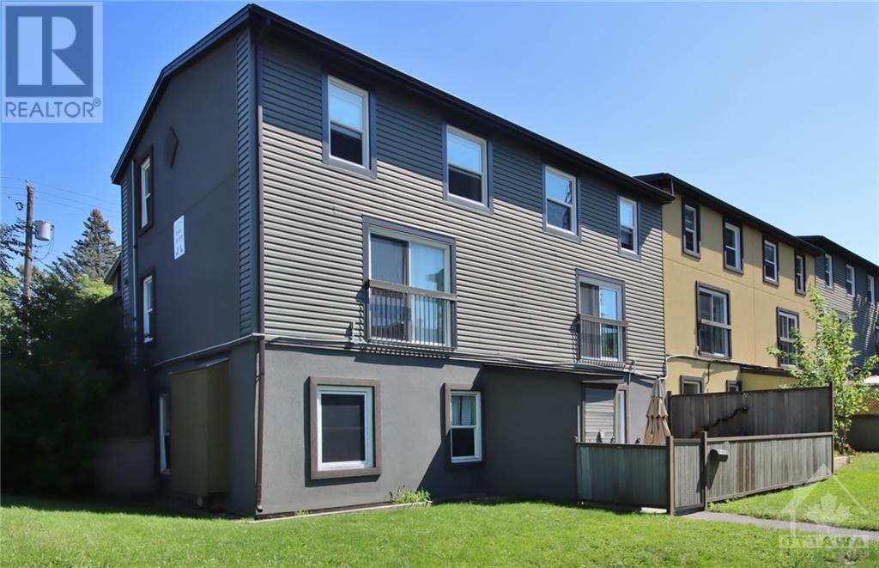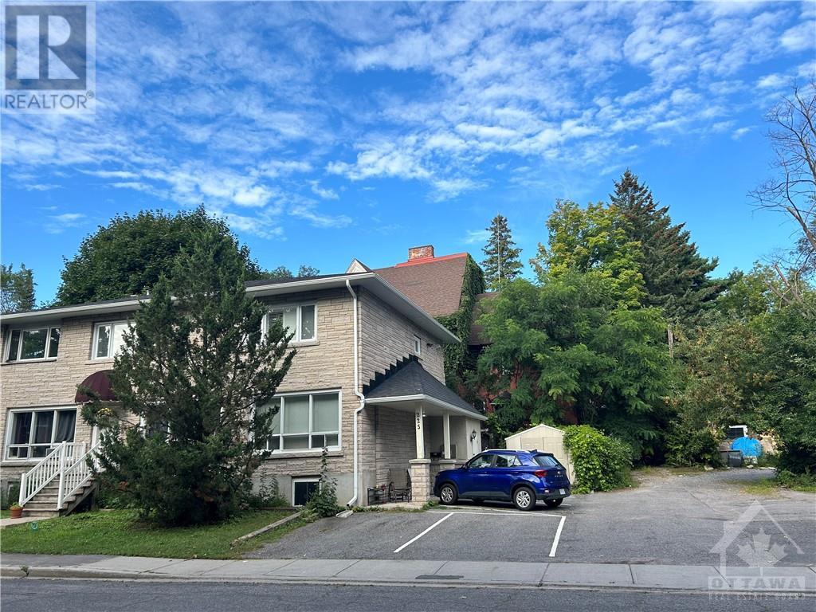286 MICHEL CIRCLE
Ottawa, Ontario K1L7P3
| Bathroom Total | 4 |
| Bedrooms Total | 5 |
| Half Bathrooms Total | 2 |
| Year Built | 1961 |
| Cooling Type | Heat Pump |
| Flooring Type | Hardwood, Laminate, Tile |
| Heating Type | Hot water radiator heat, Radiant heat |
| Heating Fuel | Natural gas |
| Stories Total | 1 |
| Living room | Lower level | 15'1" x 11'9" |
| Kitchen | Lower level | 8'8" x 8'3" |
| Eating area | Lower level | 10'6" x 8'1" |
| Pantry | Lower level | 6'0" x 3'8" |
| Primary Bedroom | Lower level | 11'8" x 11'3" |
| Bedroom | Lower level | 11'8" x 9'2" |
| 4pc Bathroom | Lower level | 7'11" x 5'1" |
| Laundry room | Lower level | 8'7" x 7'1" |
| Foyer | Lower level | 7'2" x 3'8" |
| Living room | Main level | 16'5" x 12'7" |
| Kitchen | Main level | 12'11" x 9'8" |
| Eating area | Main level | 12'11" x 8'6" |
| Pantry | Main level | 7'3" x 6'4" |
| Family room/Fireplace | Main level | 18'7" x 14'4" |
| Primary Bedroom | Main level | 14'3" x 10'10" |
| Bedroom | Main level | 14'0" x 10'8" |
| Bedroom | Main level | 14'7" x 8'6" |
| 4pc Bathroom | Main level | 12'3" x 10'2" |
| 2pc Bathroom | Main level | 5'1" x 4'6" |
| Laundry room | Main level | 6'1" x 5'5" |
| 1pc Bathroom | Main level | 5'5" x 3'1" |
| Foyer | Main level | 7'3" x 6'4" |
YOU MIGHT ALSO LIKE THESE LISTINGS
Previous
Next

Get In Touch
The trade marks displayed on this site, including CREA®, MLS®, Multiple Listing Service®, and the associated logos and design marks are owned by the Canadian Real Estate Association. REALTOR® is a trade mark of REALTOR® Canada Inc., a corporation owned by Canadian Real Estate Association and the National Association of REALTORS®. Other trade marks may be owned by real estate boards and other third parties. Nothing contained on this site gives any user the right or license to use any trade mark displayed on this site without the express permission of the owner.
powered by WEBKITS
