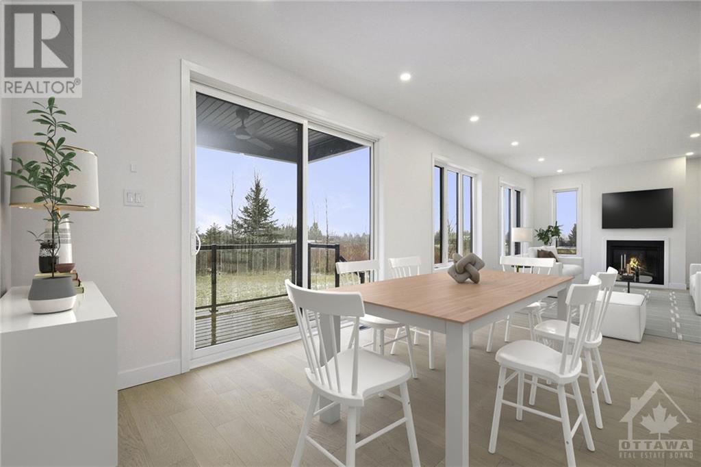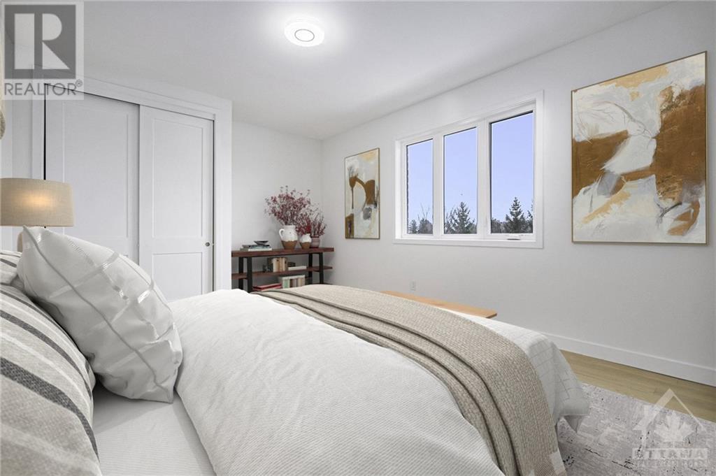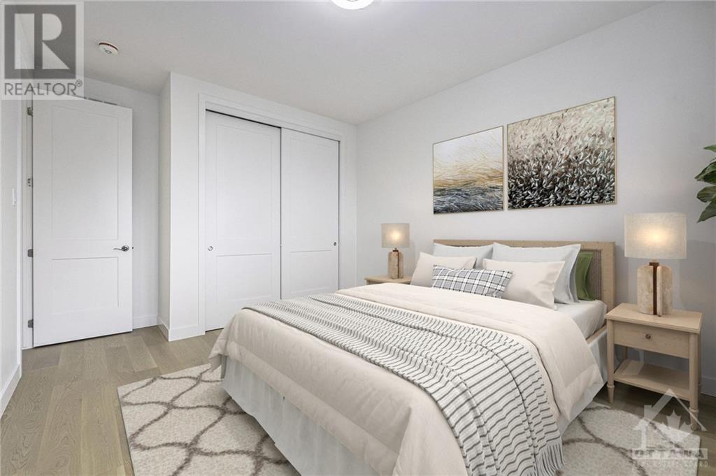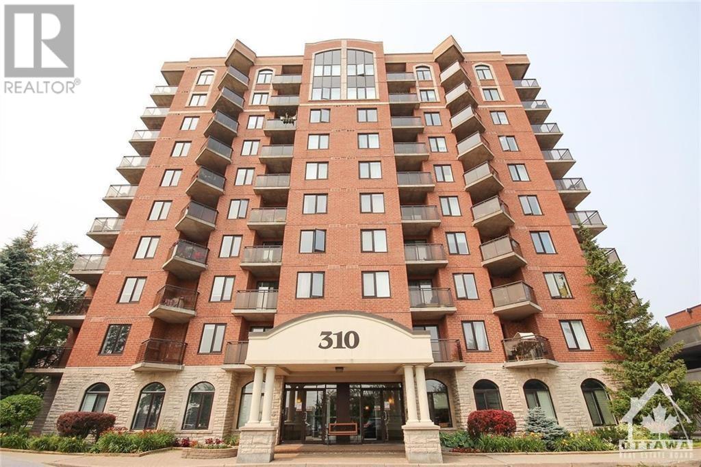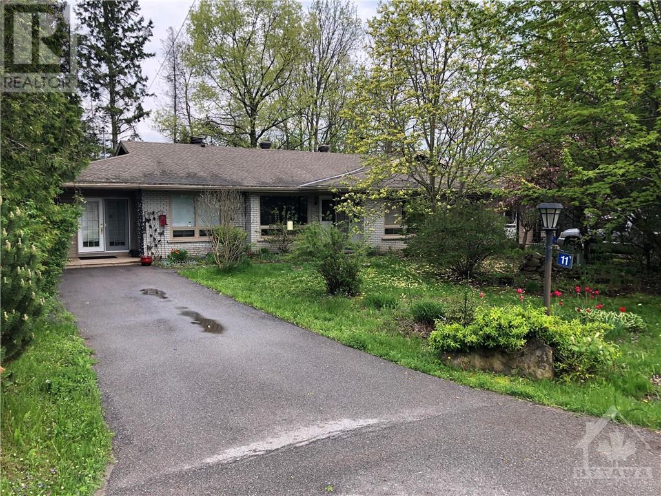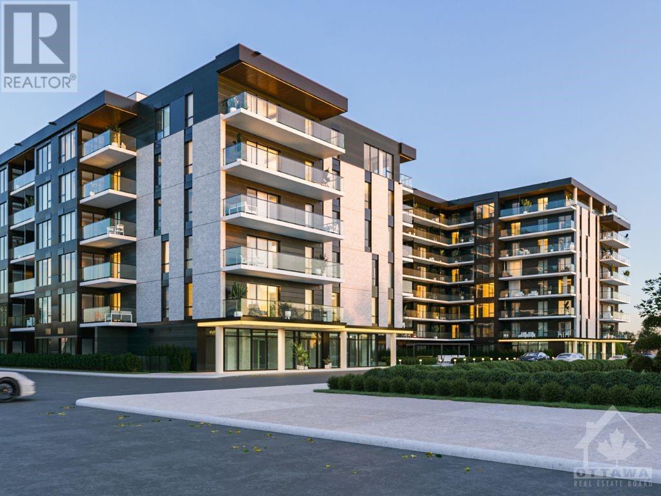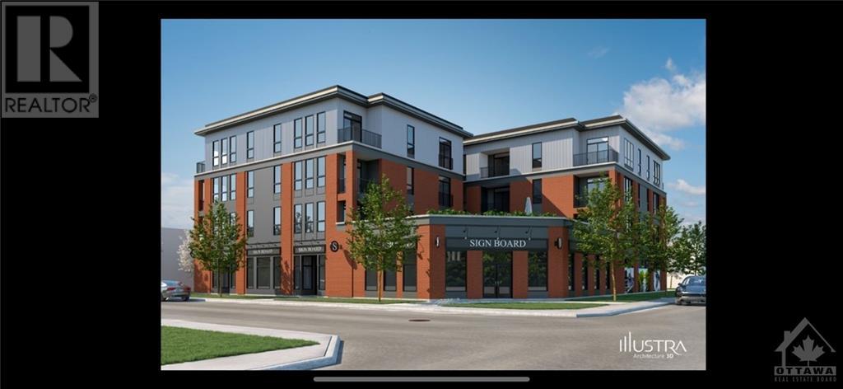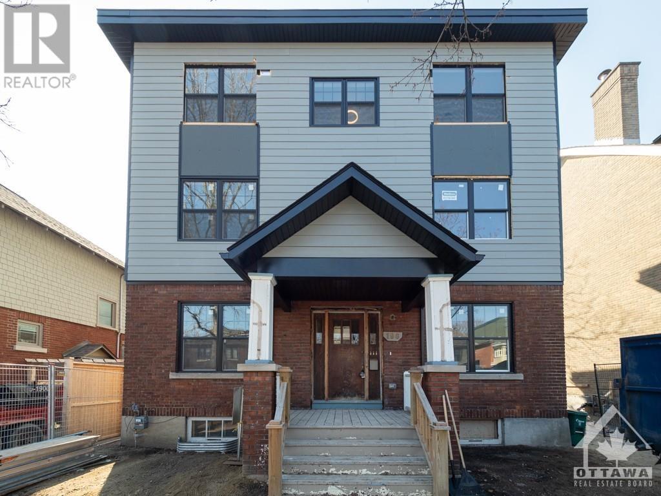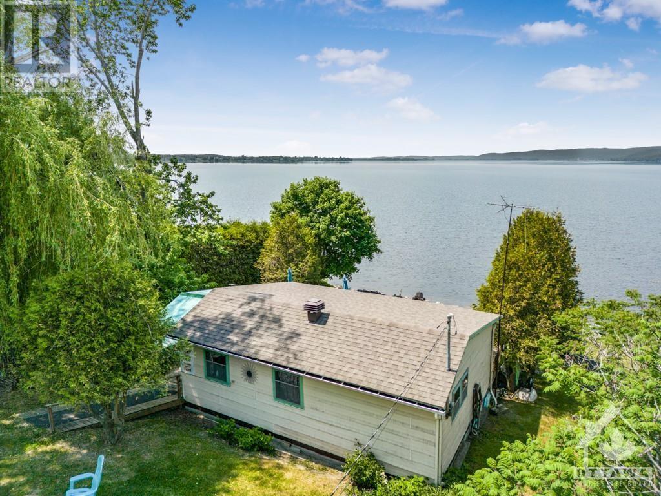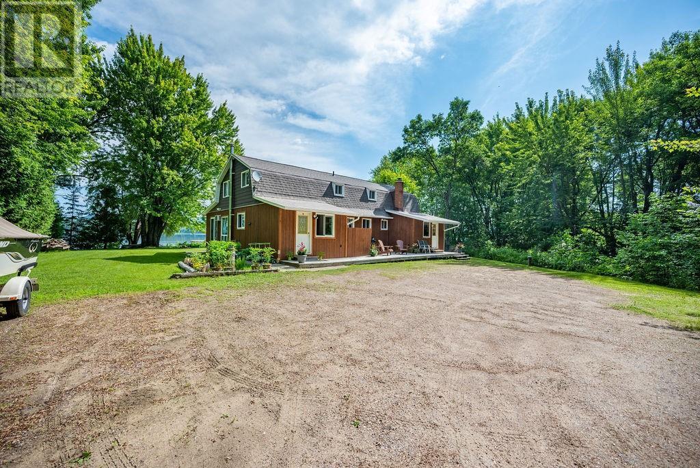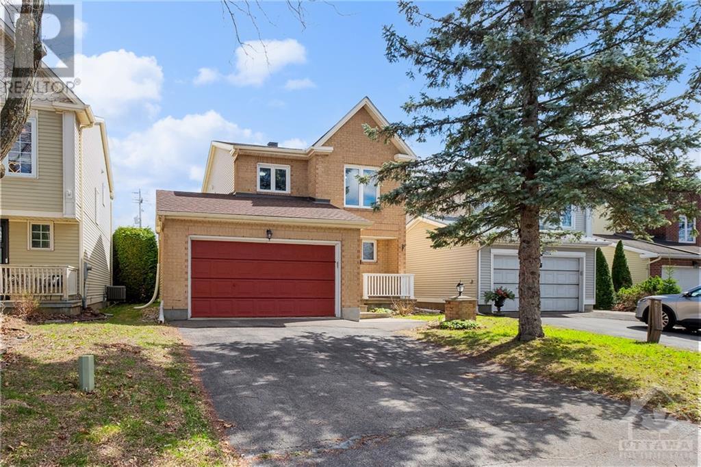11967 CLOVERDALE ROAD
Winchester, Ontario K0C2K0
| Bathroom Total | 3 |
| Bedrooms Total | 4 |
| Half Bathrooms Total | 1 |
| Year Built | 2023 |
| Cooling Type | Central air conditioning |
| Flooring Type | Hardwood, Tile |
| Heating Type | Forced air |
| Heating Fuel | Propane |
| Stories Total | 2 |
| Primary Bedroom | Second level | 15'8" x 12'7" |
| Other | Second level | 7'6" x 12'7" |
| Bedroom | Second level | 15'8" x 12'7" |
| Bedroom | Second level | 11'8" x 14'3" |
| Bedroom | Second level | 11'7" x 15'9" |
| 5pc Bathroom | Second level | 12'4" x 8'5" |
| 4pc Bathroom | Second level | 8'7" x 10'0" |
| Recreation room | Basement | 41'8" x 31'1" |
| Foyer | Main level | 8'2" x 13'11" |
| Dining room | Main level | 12'1" x 13'8" |
| Kitchen | Main level | 12'0" x 16'4" |
| Eating area | Main level | 17'10" x 21'0" |
| Living room | Main level | 14'7" x 20'4" |
YOU MIGHT ALSO LIKE THESE LISTINGS
Previous
Next









