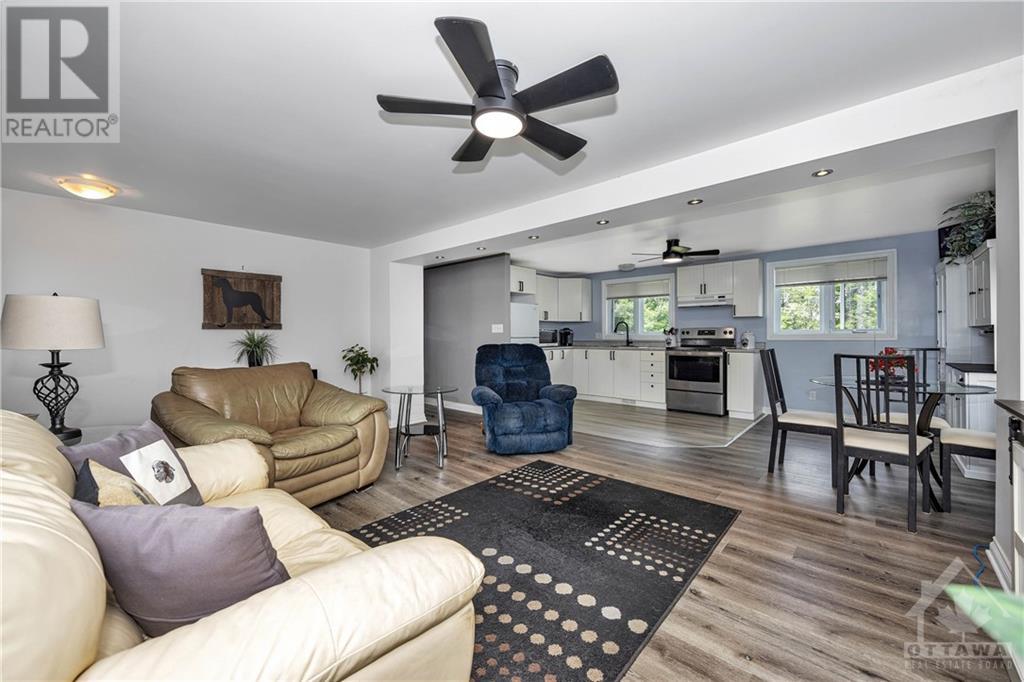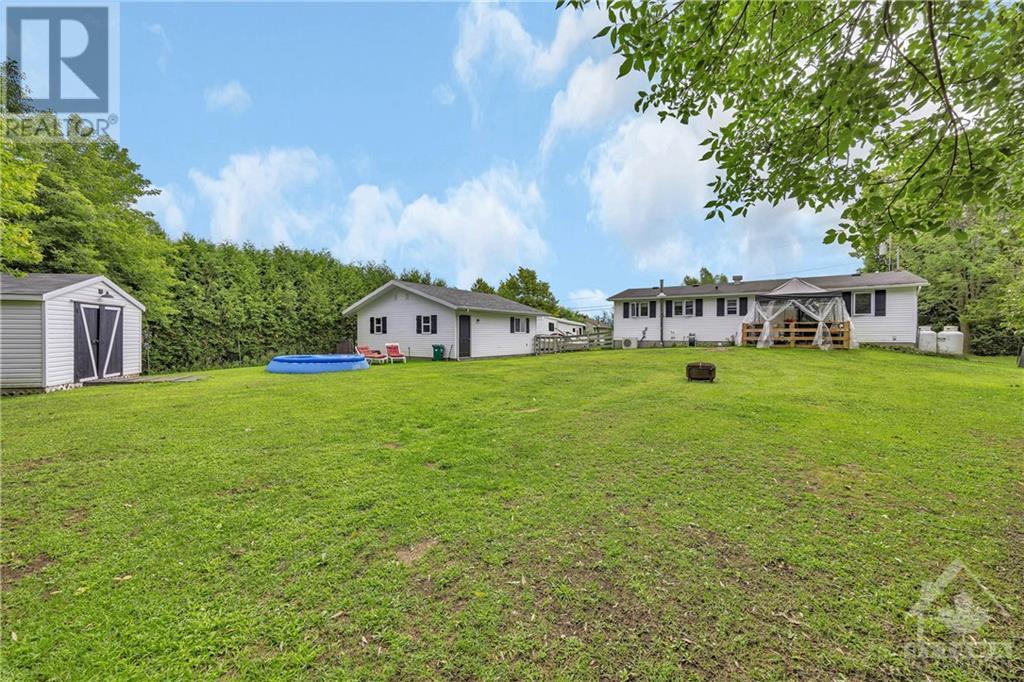7563 STONE SCHOOL ROAD
Ottawa, Ontario K0A1P0
| Bathroom Total | 2 |
| Bedrooms Total | 3 |
| Half Bathrooms Total | 1 |
| Year Built | 1969 |
| Cooling Type | Central air conditioning |
| Flooring Type | Wall-to-wall carpet, Laminate, Tile |
| Heating Type | Forced air |
| Heating Fuel | Propane |
| Stories Total | 1 |
| Partial bathroom | Basement | 6'3" x 4'4" |
| Recreation room | Basement | 29'9" x 10'8" |
| Laundry room | Basement | 10'10" x 11'4" |
| Office | Basement | 9'9" x 9'0" |
| Utility room | Basement | 22'0" x 12'5" |
| Living room | Main level | 11'0" x 6'7" |
| Dining room | Main level | 11'0" x 8'4" |
| Kitchen | Main level | 19'0" x 11'0" |
| Full bathroom | Main level | 8'3" x 7'11" |
| Primary Bedroom | Main level | 13'0" x 11'2" |
| Bedroom | Main level | 11'2" x 10'8" |
| Bedroom | Main level | 11'2" x 9'9" |
YOU MIGHT ALSO LIKE THESE LISTINGS
Previous
Next



















































