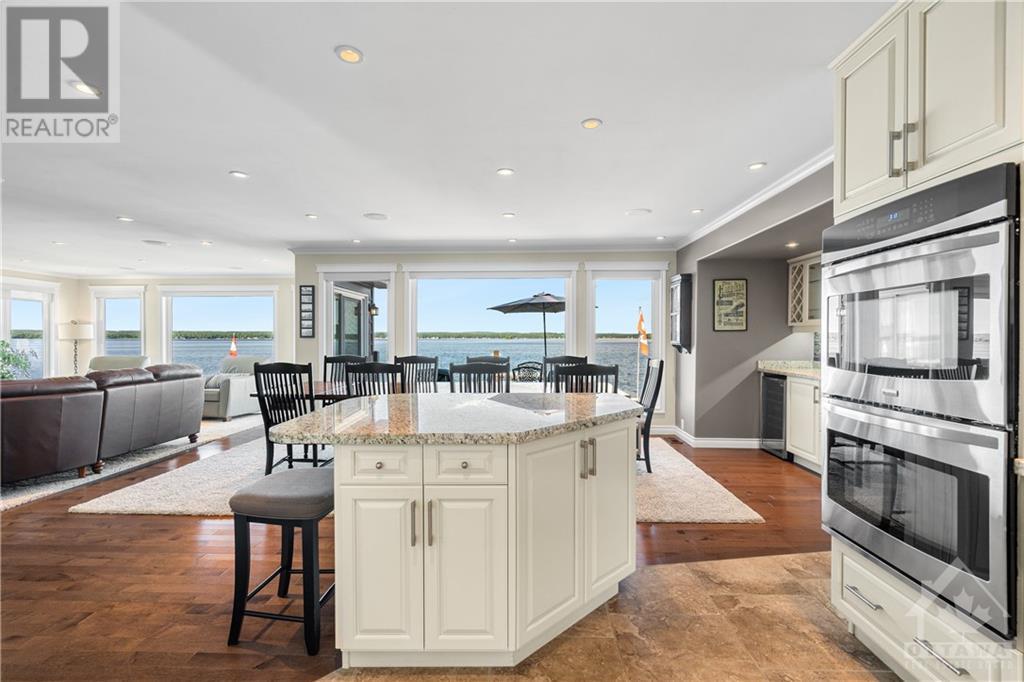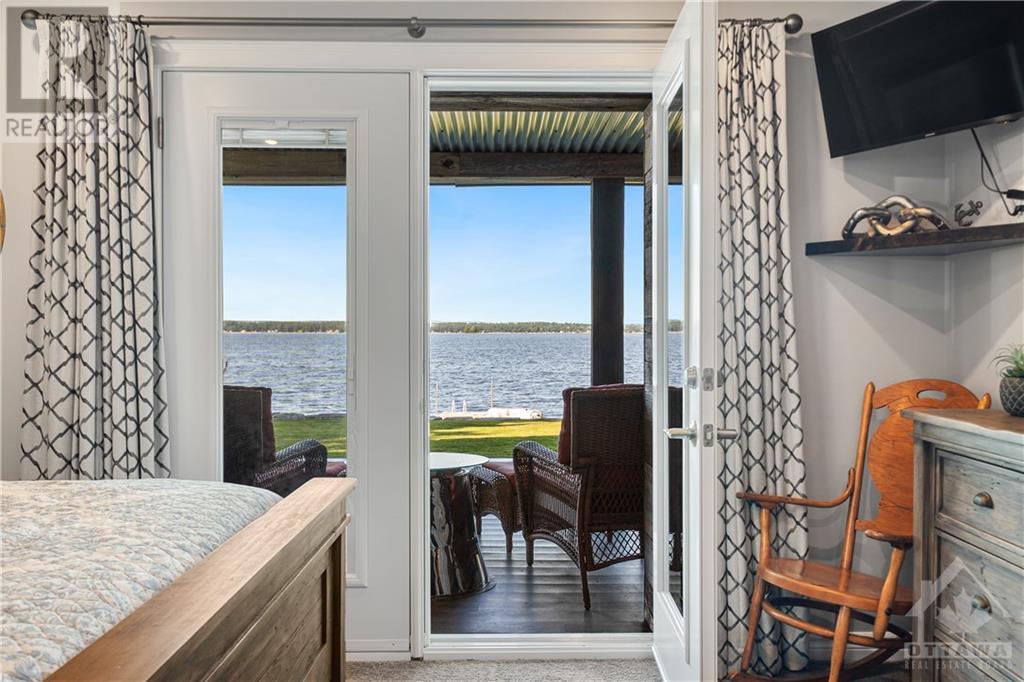614 LAKE STREET
Braeside, Ontario K7V3Z8
| Bathroom Total | 2 |
| Bedrooms Total | 3 |
| Half Bathrooms Total | 0 |
| Year Built | 1971 |
| Cooling Type | Central air conditioning |
| Flooring Type | Hardwood, Tile |
| Heating Type | Forced air |
| Heating Fuel | Propane |
| Primary Bedroom | Lower level | 14'4" x 12'0" |
| Bedroom | Lower level | 13'9" x 12'4" |
| 5pc Bathroom | Lower level | 14'4" x 12'1" |
| Utility room | Lower level | 13'9" x 12'1" |
| Porch | Lower level | 37'9" x 15'0" |
| Foyer | Main level | 6'4" x 3'5" |
| Living room/Fireplace | Main level | 25'4" x 22'5" |
| Dining room | Main level | 19'11" x 10'5" |
| Kitchen | Main level | 14'10" x 10'10" |
| Bedroom | Main level | 10'3" x 9'10" |
| 3pc Bathroom | Main level | Measurements not available |
| Other | Main level | 19'10" x 14'7" |
YOU MIGHT ALSO LIKE THESE LISTINGS
Previous
Next























































