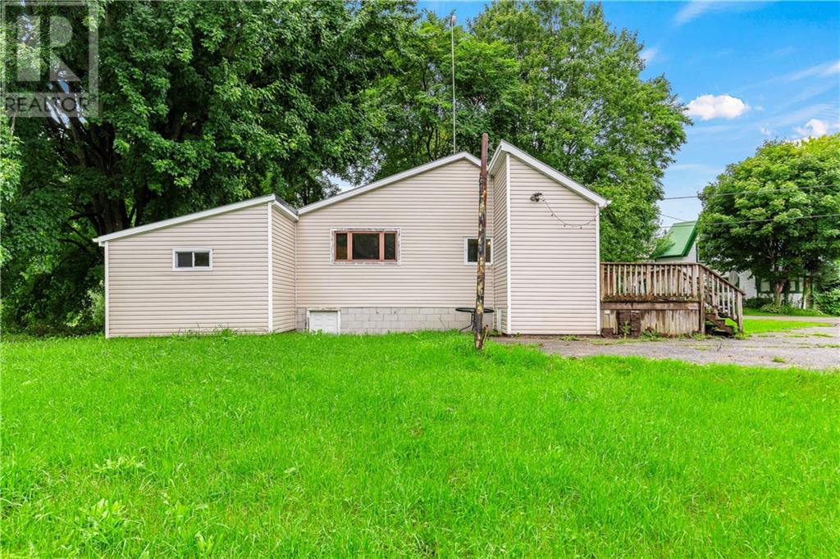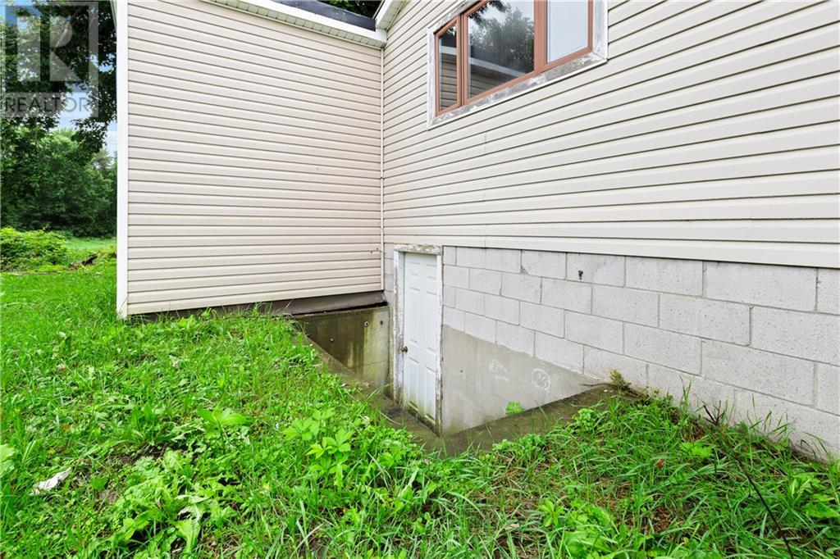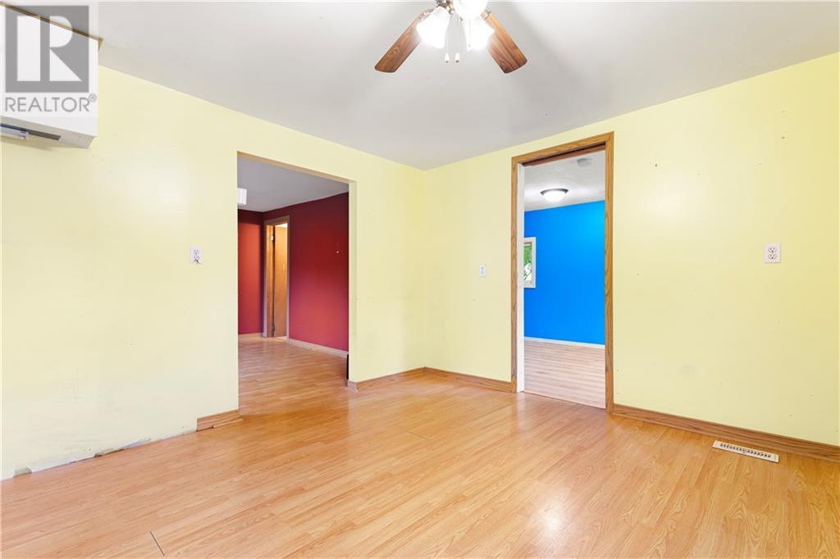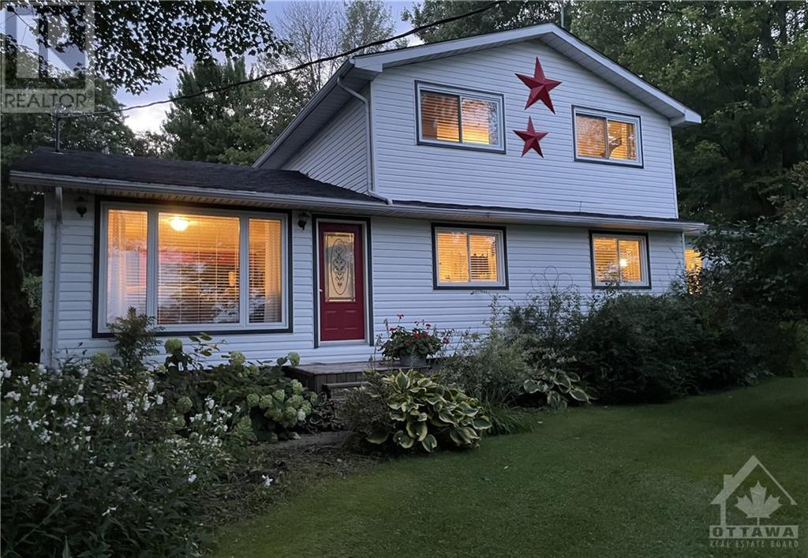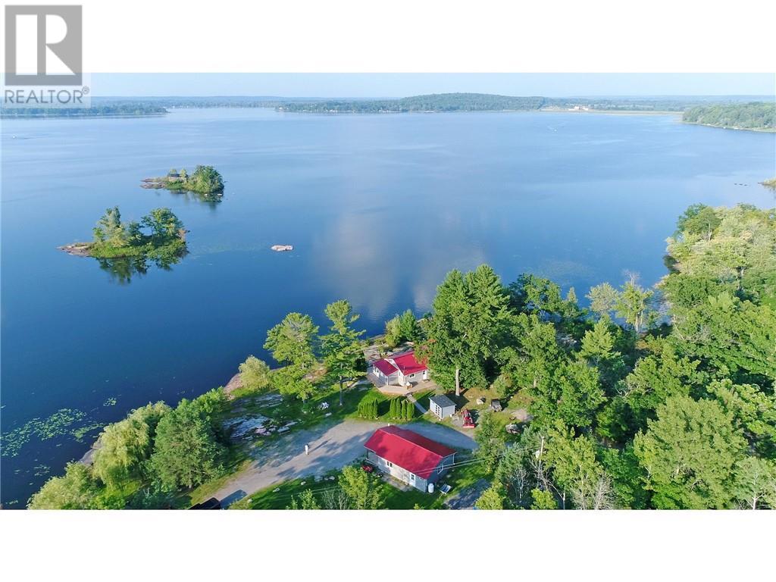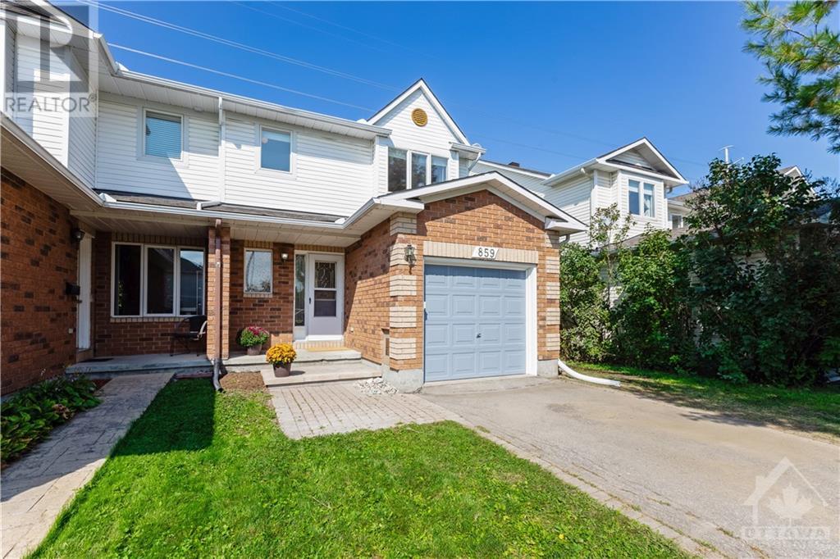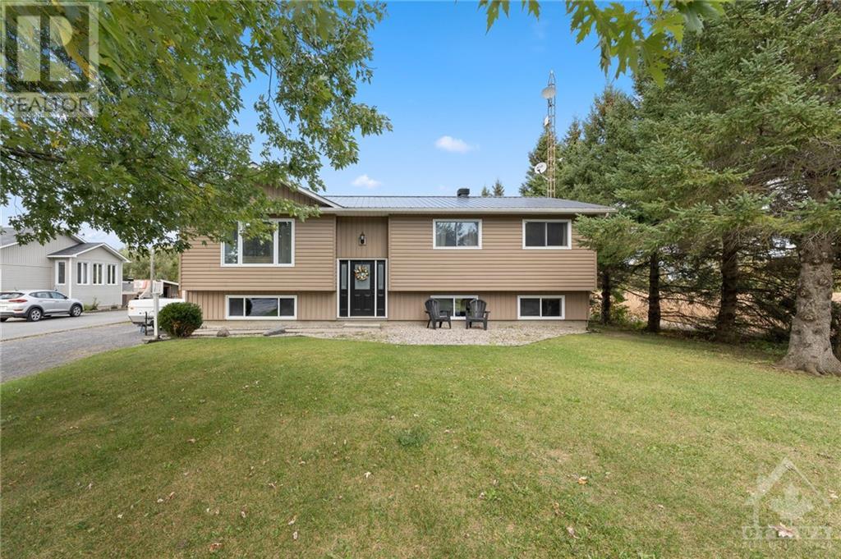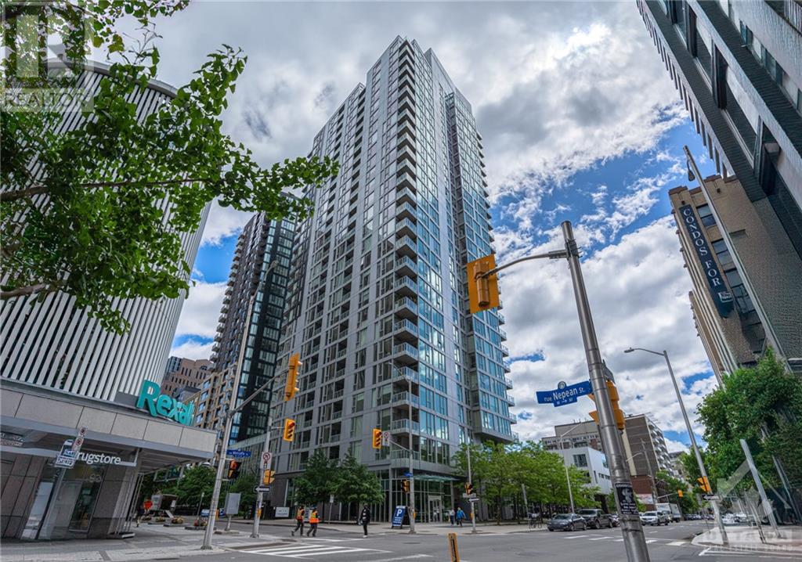5524 CHARLEVILLE ROAD
Augusta, Ontario K0E1T0
| Bathroom Total | 1 |
| Bedrooms Total | 2 |
| Half Bathrooms Total | 0 |
| Year Built | 1954 |
| Cooling Type | Central air conditioning |
| Flooring Type | Wall-to-wall carpet, Laminate, Other |
| Heating Type | Baseboard heaters, Forced air |
| Heating Fuel | Propane |
| Stories Total | 1 |
| Primary Bedroom | Lower level | 15'1" x 11'7" |
| Other | Lower level | 7'6" x 6'8" |
| Kitchen | Main level | 14'6" x 12'2" |
| Mud room | Main level | 7'7" x 6'4" |
| Bedroom | Main level | 15'11" x 8'10" |
| Living room | Main level | 14'6" x 12'6" |
| 4pc Bathroom | Main level | 9'0" x 4'8" |
| Laundry room | Main level | 9'0" x 2'11" |
YOU MIGHT ALSO LIKE THESE LISTINGS
Previous
Next


