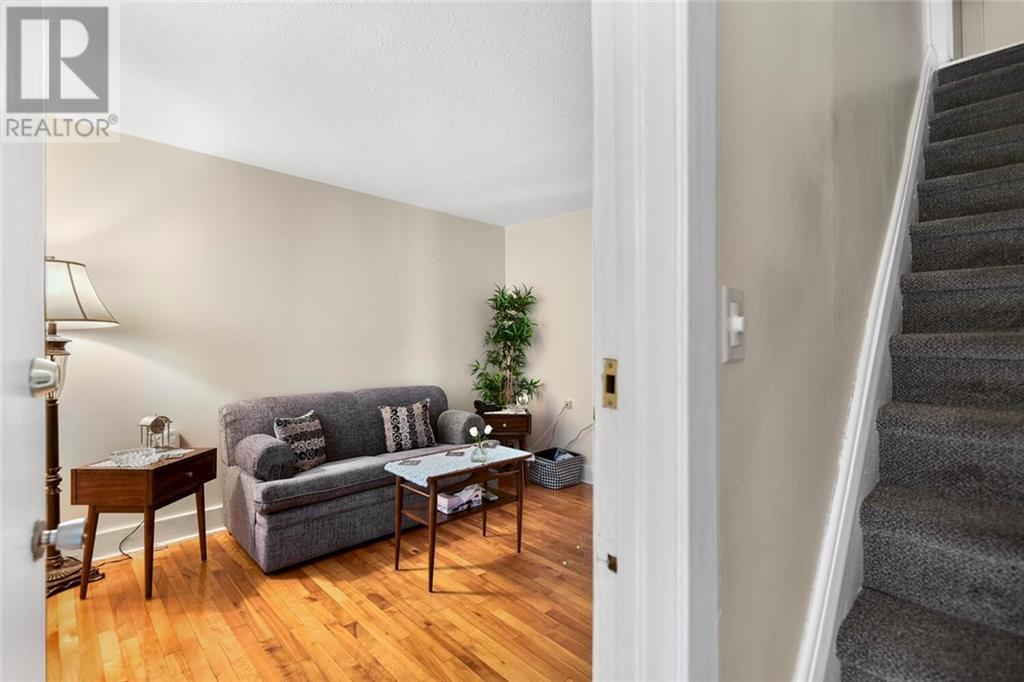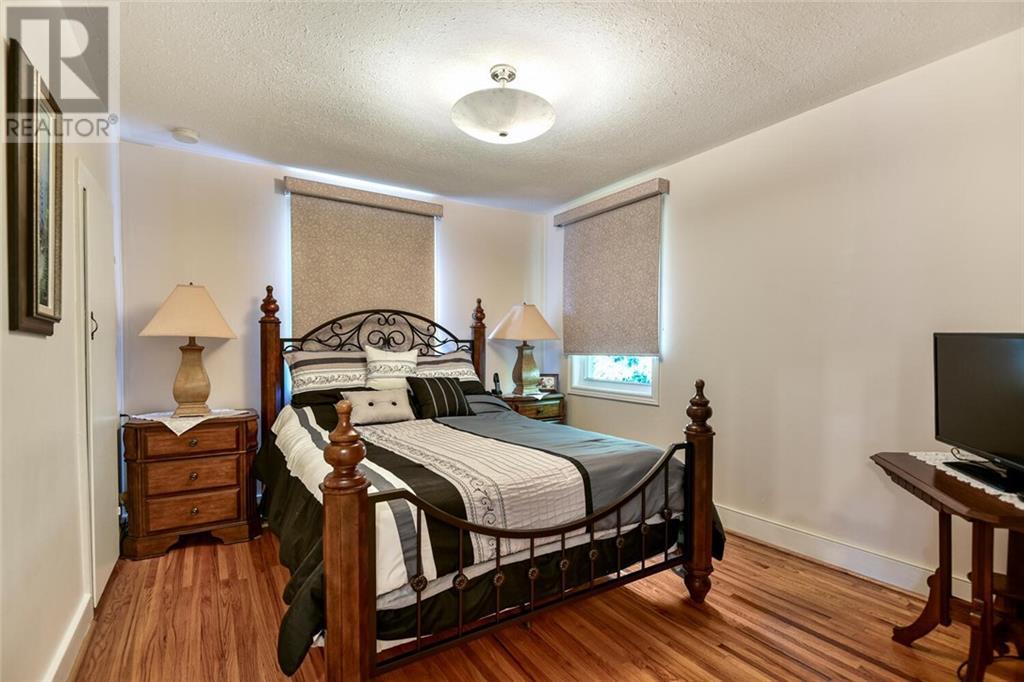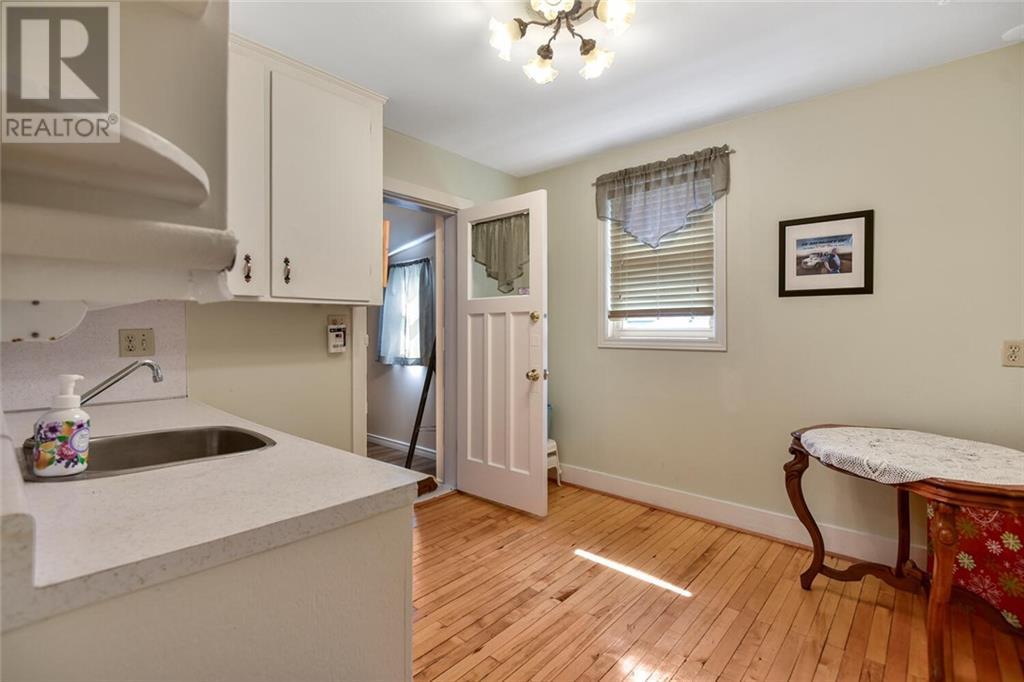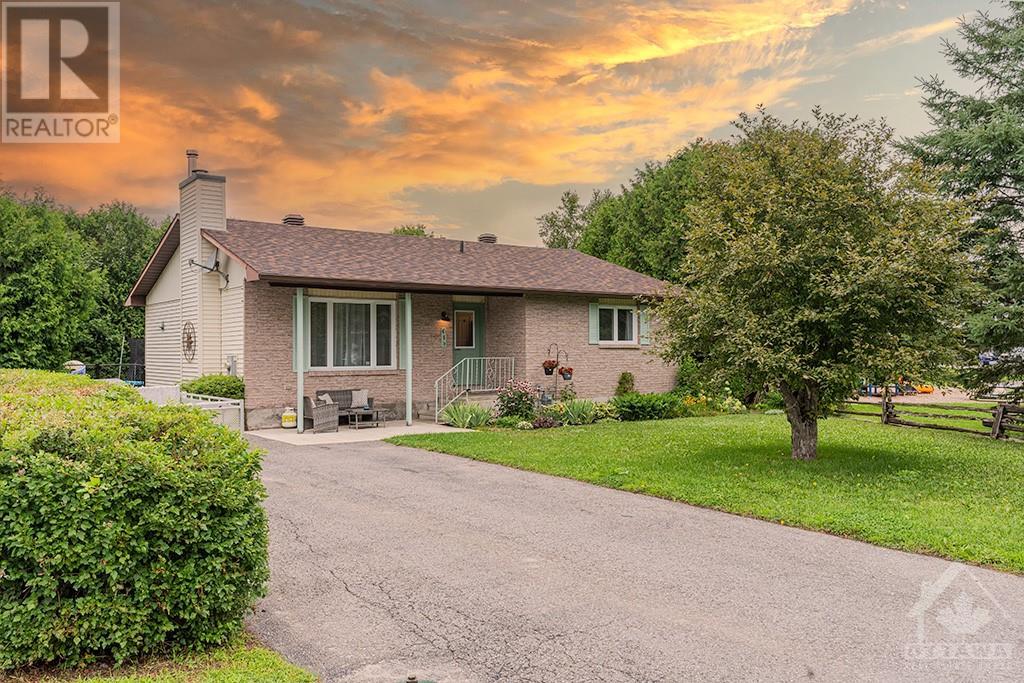49 ANN STREET
Brockville, Ontario K6V5L4
$459,900
ID# 1407622
| Bathroom Total | 2 |
| Bedrooms Total | 4 |
| Half Bathrooms Total | 2 |
| Cooling Type | Central air conditioning |
| Flooring Type | Hardwood, Vinyl |
| Heating Type | Forced air |
| Heating Fuel | Natural gas |
| Stories Total | 2 |
| Office | Second level | 9’9” x 8’3” |
| Bedroom | Second level | 10’1” x 7’2” |
| Bedroom | Second level | 10’4” x 12’4” |
| Bedroom | Second level | 12’4” x 10’4” |
| Laundry room | Second level | 10’4” x 10’0” |
| 4pc Ensuite bath | Second level | 6’7” x 4’0” |
| Storage | Lower level | 14’8” x 11’1” |
| Utility room | Lower level | 14’10” x 7’5” |
| Living room | Main level | 12’4” x 10’3” |
| Dining room | Main level | 12’4” x 10’4” |
| Kitchen | Main level | 12’4” x 10’3” |
| Sunroom | Main level | 16’4” x 5’8” |
| Bedroom | Main level | 10’3” x 8’8” |
| 2pc Ensuite bath | Main level | 7’0” x 5’3” |
| Mud room | Main level | 8’1” x 7’3” |
YOU MIGHT ALSO LIKE THESE LISTINGS
Previous
Next



















































