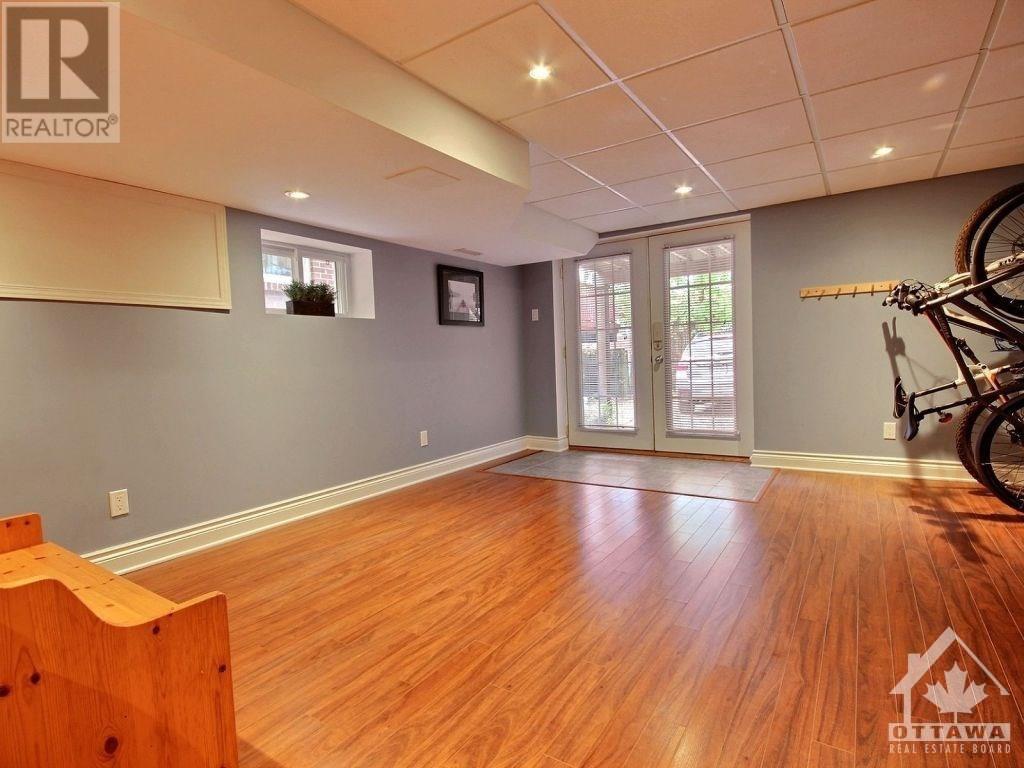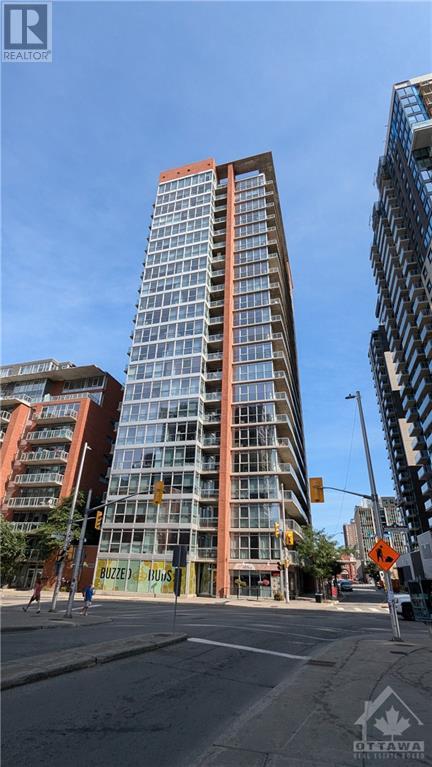27 ACACIA AVENUE
Ottawa, Ontario K1M0P3
$3,100
ID# 1406694
| Bathroom Total | 2 |
| Bedrooms Total | 3 |
| Half Bathrooms Total | 0 |
| Year Built | 1927 |
| Cooling Type | Central air conditioning |
| Flooring Type | Hardwood, Tile |
| Heating Type | Forced air |
| Heating Fuel | Natural gas |
| Stories Total | 2 |
| Primary Bedroom | Second level | 14'8" x 14'5" |
| Bedroom | Second level | 10'6" x 8'0" |
| Bedroom | Second level | 9'9" x 8'4" |
| 4pc Bathroom | Second level | Measurements not available |
| Recreation room | Lower level | 22'6" x 14'0" |
| Laundry room | Lower level | Measurements not available |
| 3pc Bathroom | Lower level | Measurements not available |
| Living room | Main level | 16'1" x 14'9" |
| Dining room | Main level | 12'7" x 11'10" |
| Kitchen | Main level | 14'6" x 9'6" |
YOU MIGHT ALSO LIKE THESE LISTINGS
Previous
Next











































