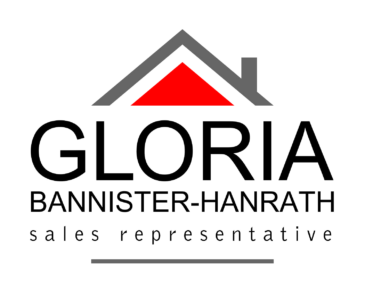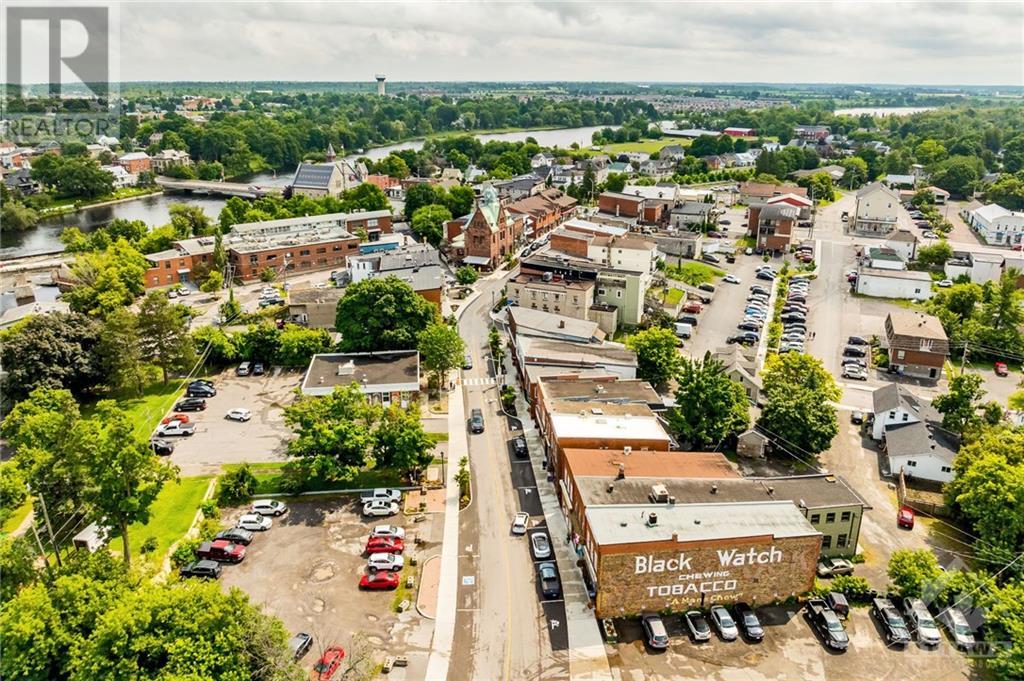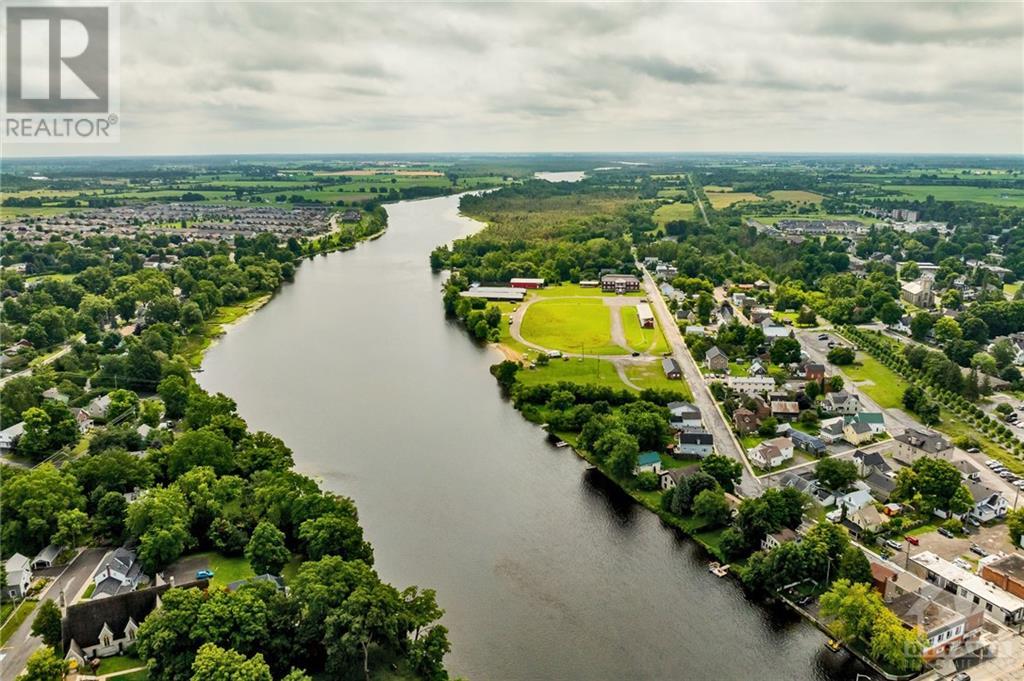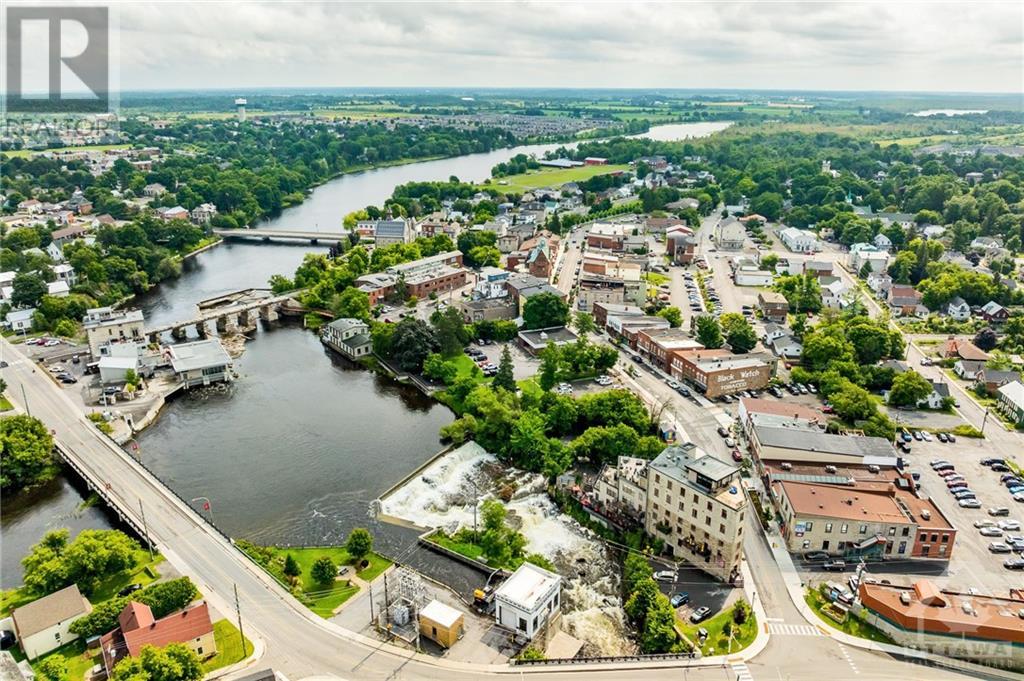5 BRIDGE STREET UNIT#2
Almonte, Ontario K0A1A0
$2,500
ID# 1404999
| Bathroom Total | 1 |
| Bedrooms Total | 2 |
| Half Bathrooms Total | 0 |
| Year Built | 1900 |
| Cooling Type | None |
| Flooring Type | Hardwood, Linoleum |
| Heating Type | Forced air |
| Heating Fuel | Natural gas |
| Stories Total | 2 |
| Foyer | Second level | 7'7" x 7'8" |
| Dining room | Second level | 12'7" x 10'10" |
| Kitchen | Second level | 7'10" x 7'6" |
| 3pc Bathroom | Second level | 7'7" x 4'10" |
| Living room | Second level | 14'6" x 13'7" |
| Primary Bedroom | Second level | 14'0" x 14'8" |
| Bedroom | Second level | 9'11" x 10'3" |
| Porch | Second level | 19'2" x 11'10" |
YOU MIGHT ALSO LIKE THESE LISTINGS
Previous
Next

Get In Touch
The trade marks displayed on this site, including CREA®, MLS®, Multiple Listing Service®, and the associated logos and design marks are owned by the Canadian Real Estate Association. REALTOR® is a trade mark of REALTOR® Canada Inc., a corporation owned by Canadian Real Estate Association and the National Association of REALTORS®. Other trade marks may be owned by real estate boards and other third parties. Nothing contained on this site gives any user the right or license to use any trade mark displayed on this site without the express permission of the owner.
powered by WEBKITS





















































