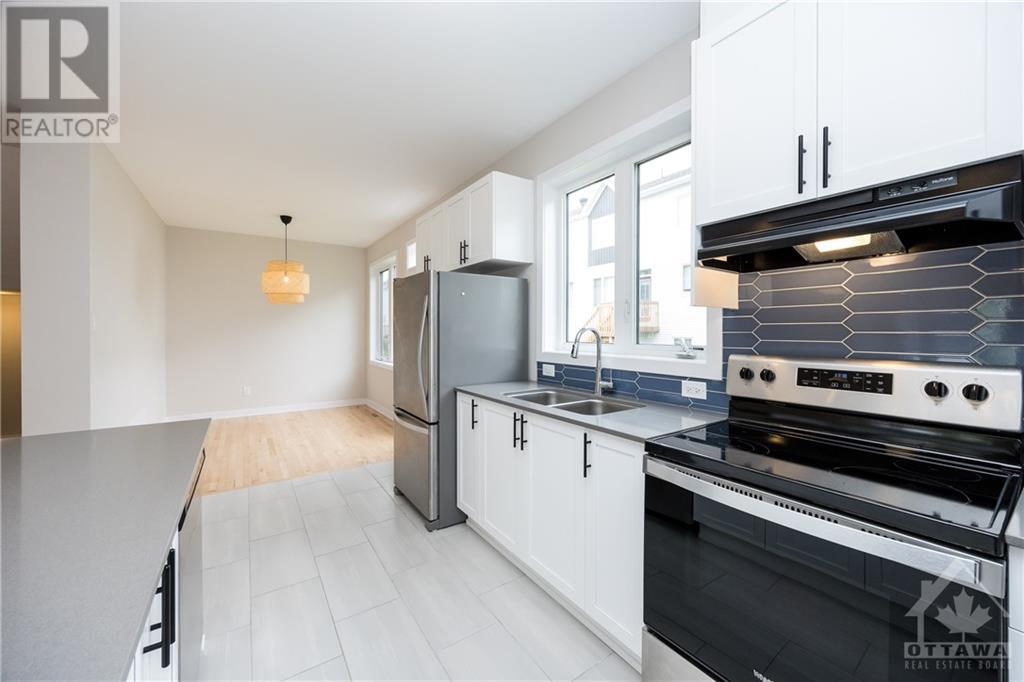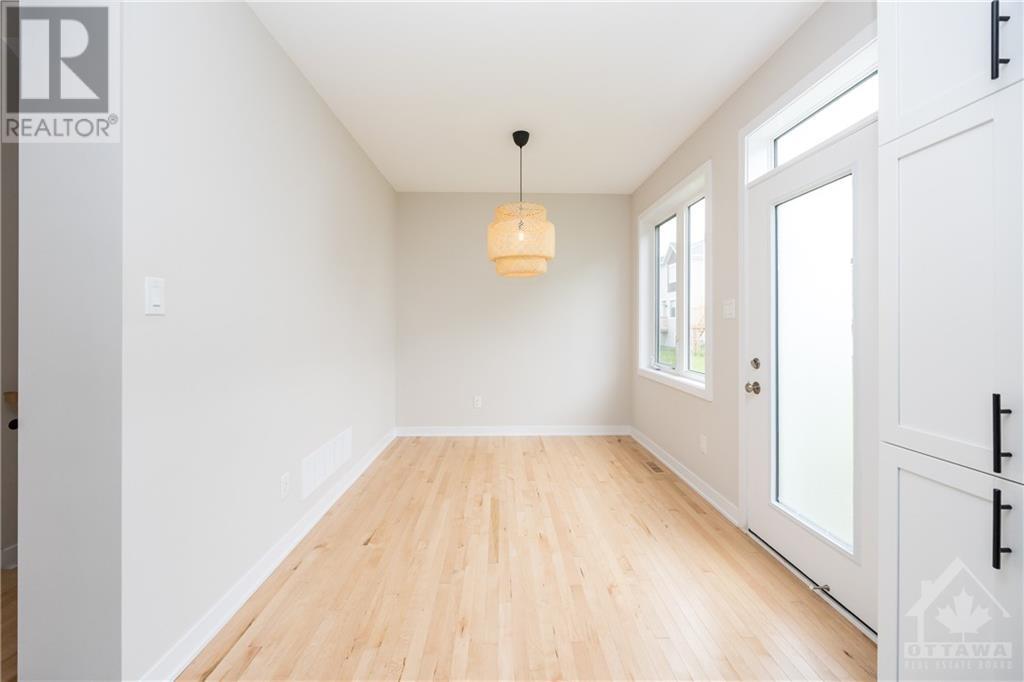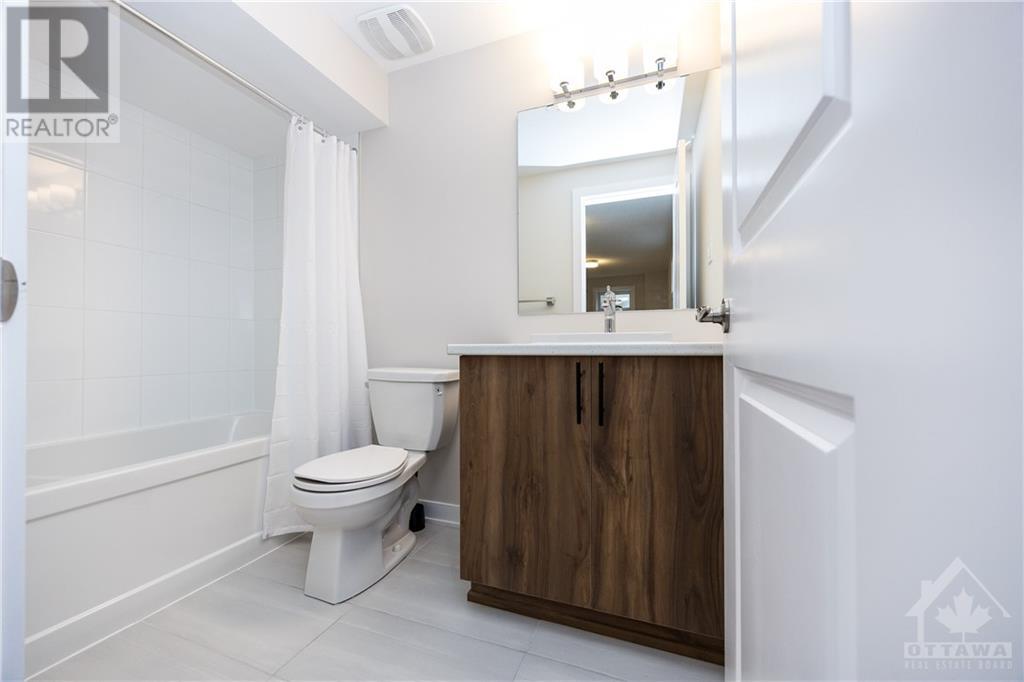261 SURFACE LANE
Ottawa, Ontario K2J6X9
| Bathroom Total | 4 |
| Bedrooms Total | 3 |
| Half Bathrooms Total | 1 |
| Year Built | 2022 |
| Cooling Type | Central air conditioning |
| Flooring Type | Wall-to-wall carpet, Hardwood, Tile |
| Heating Type | Forced air |
| Heating Fuel | Natural gas |
| Stories Total | 2 |
| Primary Bedroom | Second level | 13'0" x 15'8" |
| 5pc Ensuite bath | Second level | 9'3" x 8'4" |
| Bedroom | Second level | 12'2" x 12'5" |
| Bedroom | Second level | 11'10" x 10'4" |
| 4pc Bathroom | Second level | 3'0" x 8'3" |
| Recreation room | Lower level | 18'0" x 15'10" |
| 4pc Bathroom | Lower level | 8'4" x 4'10" |
| Utility room | Lower level | 15'8" x 12'7" |
| Living room | Main level | 13'7" x 15'2" |
| Kitchen | Main level | 10'8" x 14'0" |
| Dining room | Main level | 8'7" x 10'7" |
| 2pc Bathroom | Main level | 3'0" x 6'5" |
YOU MIGHT ALSO LIKE THESE LISTINGS
Previous
Next























































