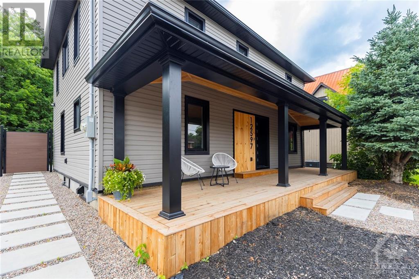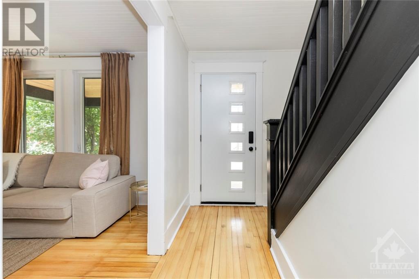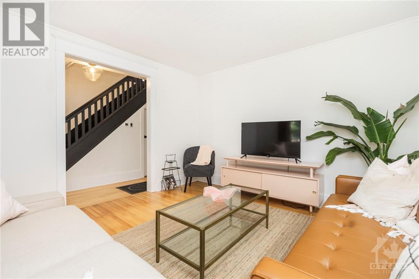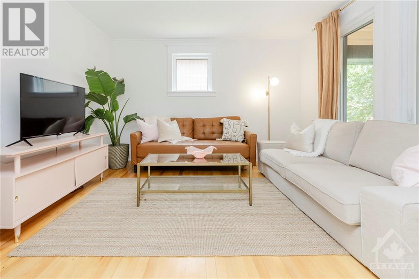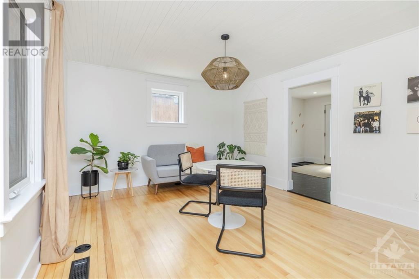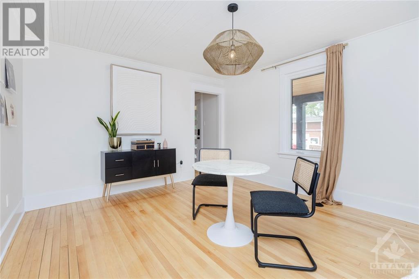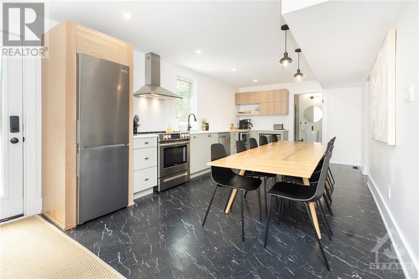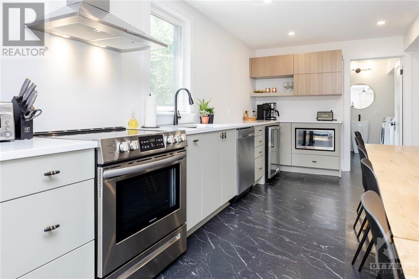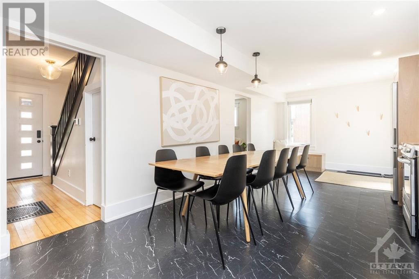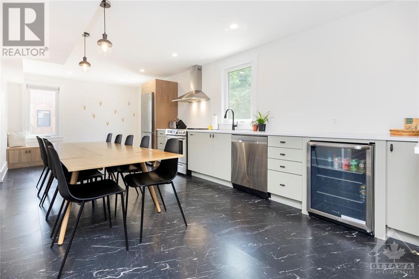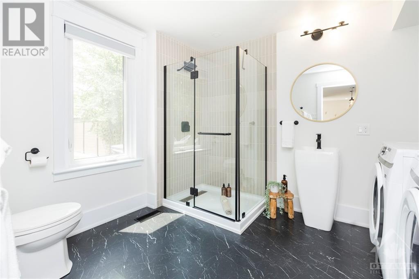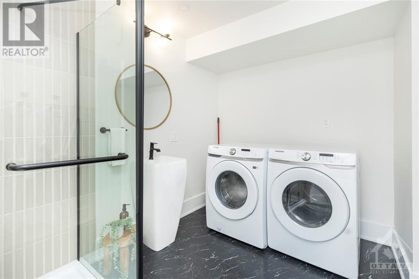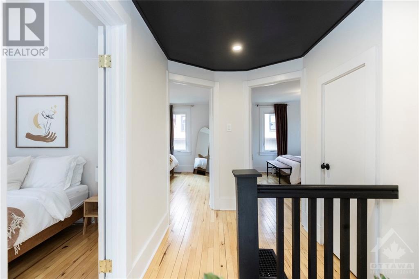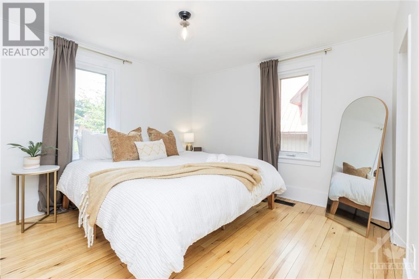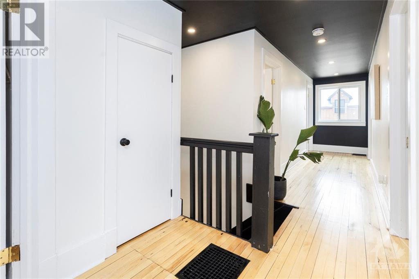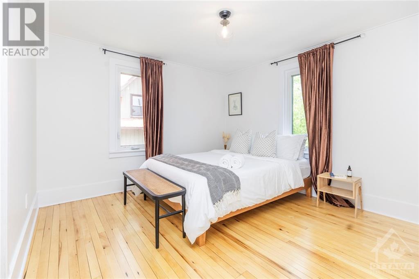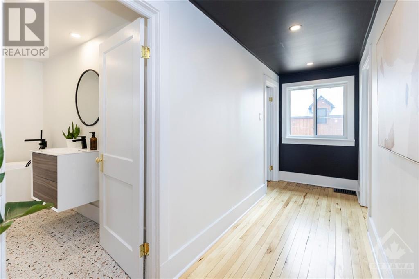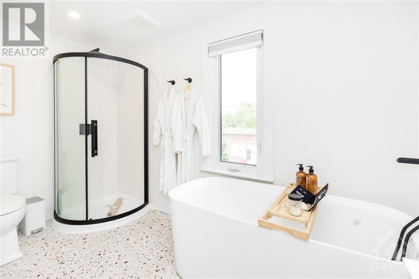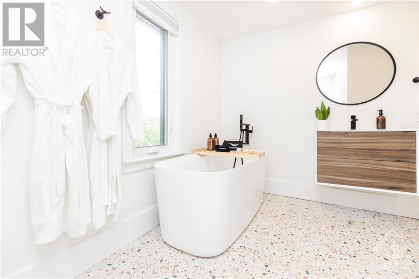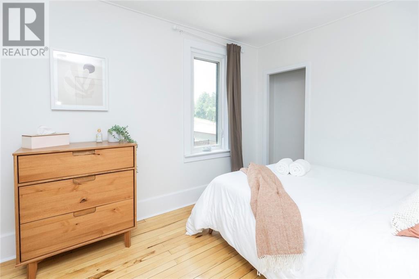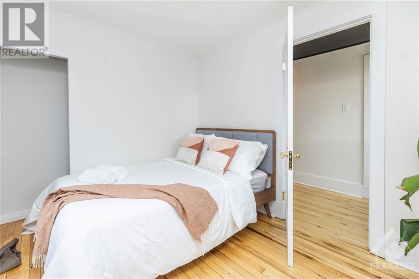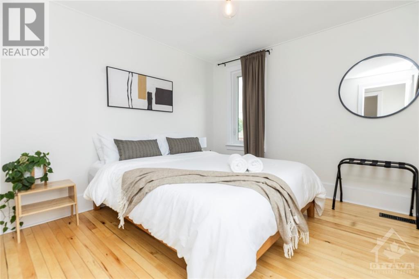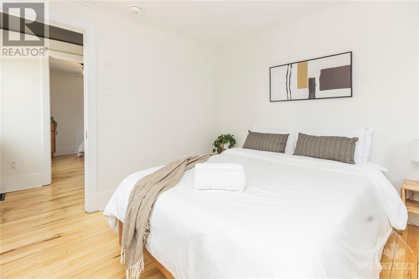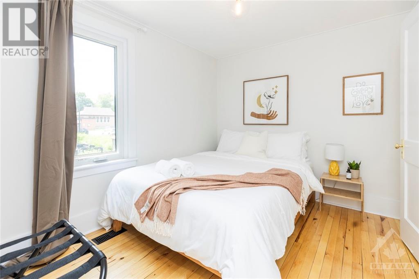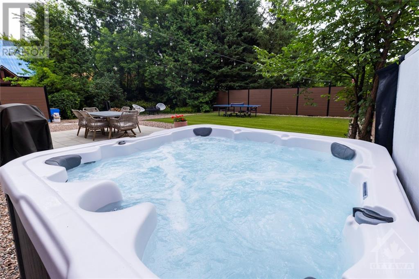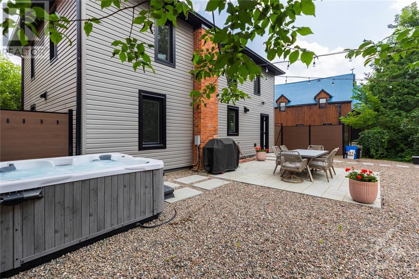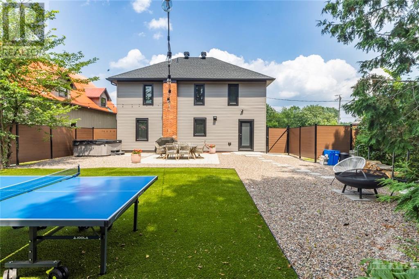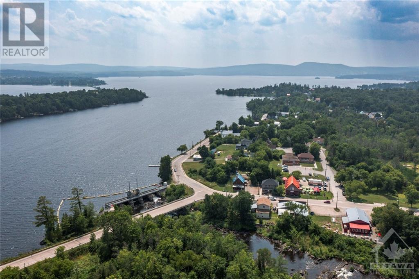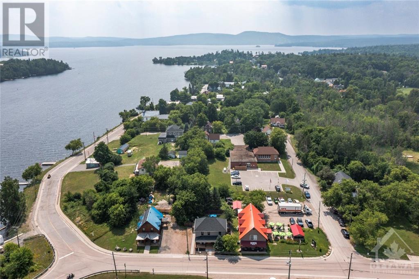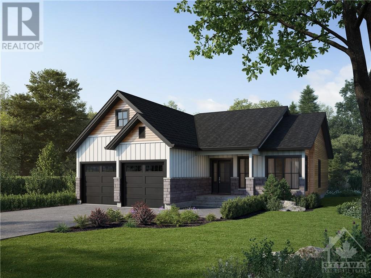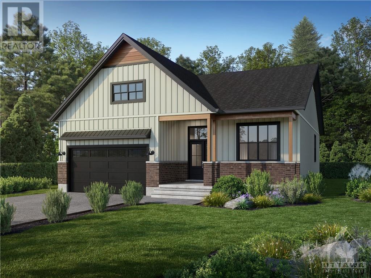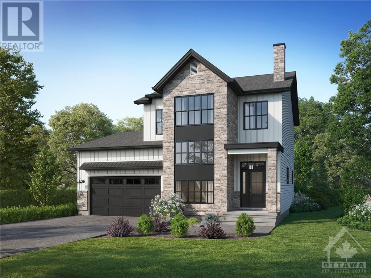12597 LANARK ROAD
Calabogie, Ontario K0J1H0
| Bathroom Total | 2 |
| Bedrooms Total | 5 |
| Half Bathrooms Total | 0 |
| Cooling Type | Central air conditioning, Air exchanger |
| Flooring Type | Hardwood, Tile |
| Heating Type | Forced air |
| Heating Fuel | Electric |
| Stories Total | 2 |
| Primary Bedroom | Second level | 11'7" x 10'10" |
| Bedroom | Second level | 11'7" x 10'11" |
| Bedroom | Second level | 10'2" x 8'6" |
| Bedroom | Second level | 10'2" x 8'7" |
| Bedroom | Second level | 10'0" x 9'11" |
| 4pc Bathroom | Second level | Measurements not available |
| Utility room | Basement | Measurements not available |
| Living room | Main level | 12'3" x 12'0" |
| Dining room | Main level | 14'7" x 12'3" |
| Kitchen | Main level | 24'7" x 11'2" |
| 3pc Bathroom | Main level | 11'6" x 8'11" |
YOU MIGHT ALSO LIKE THESE LISTINGS
Previous
Next
