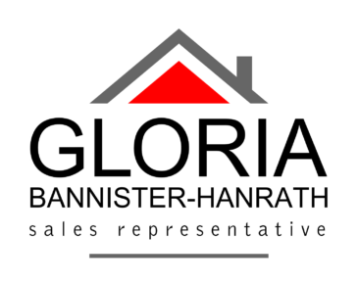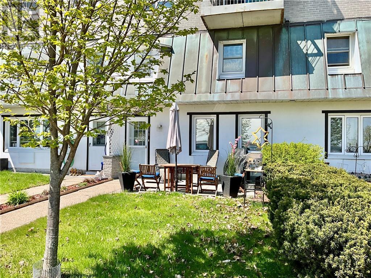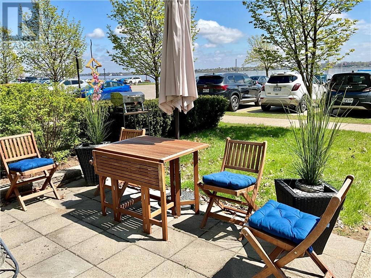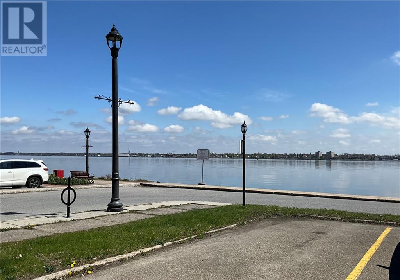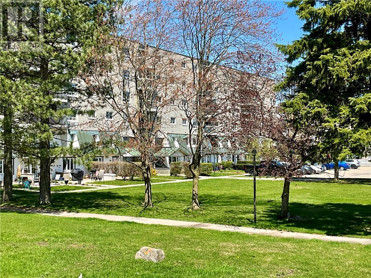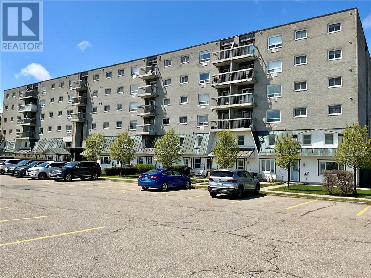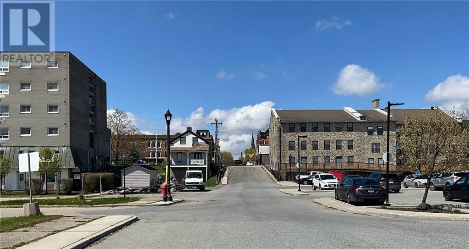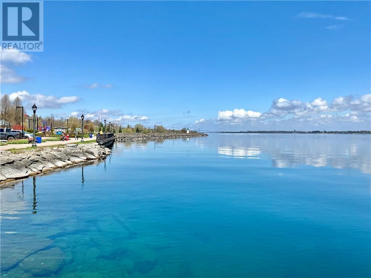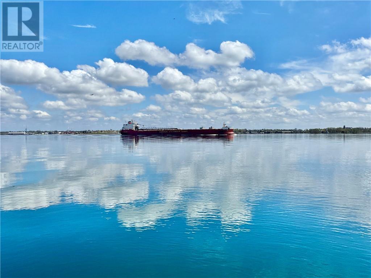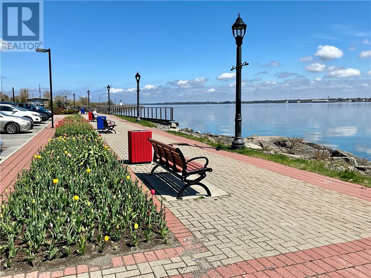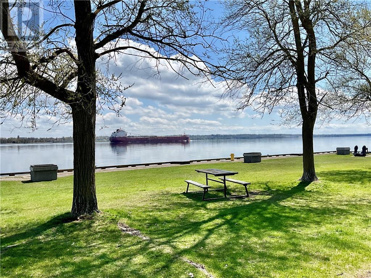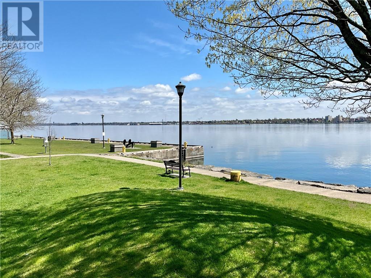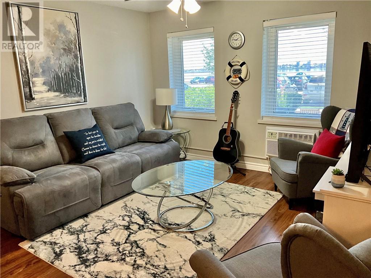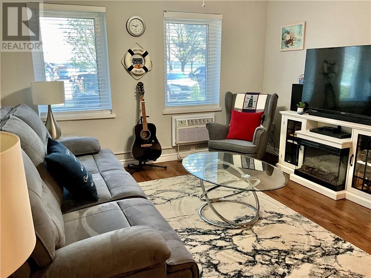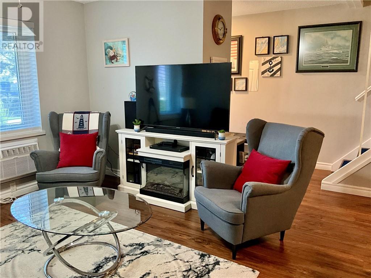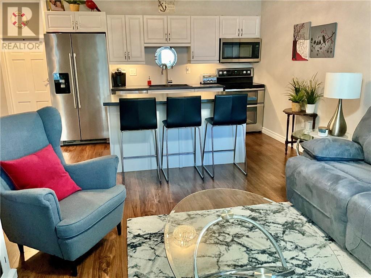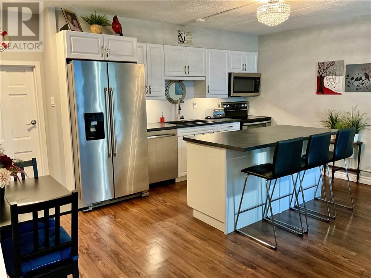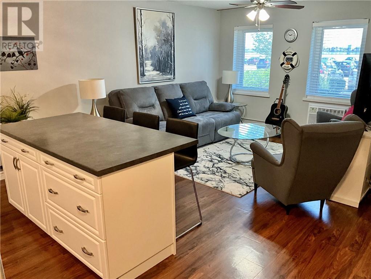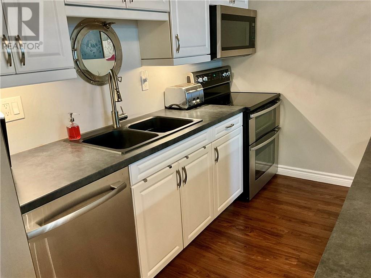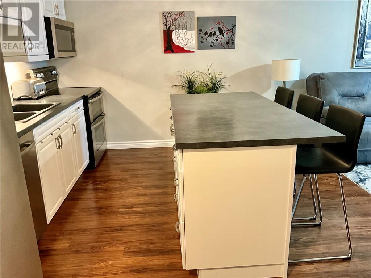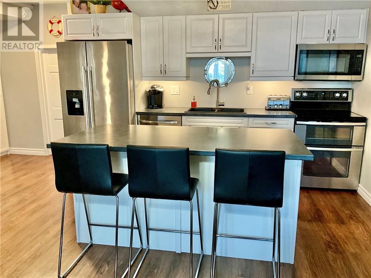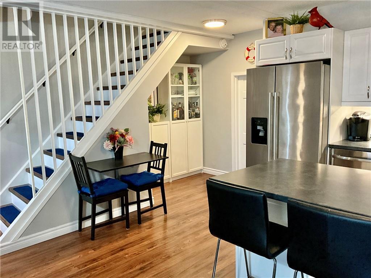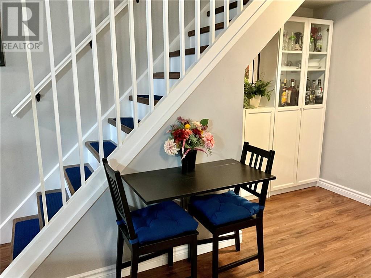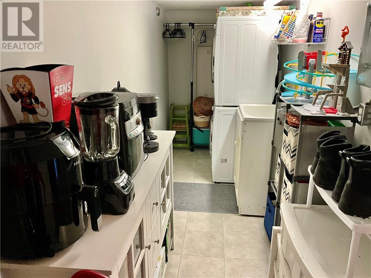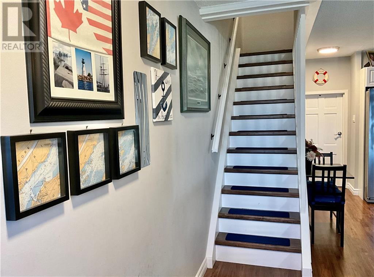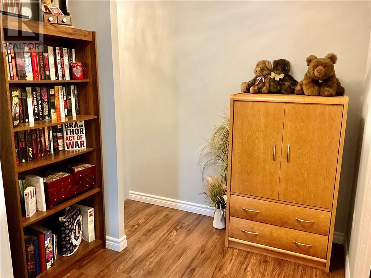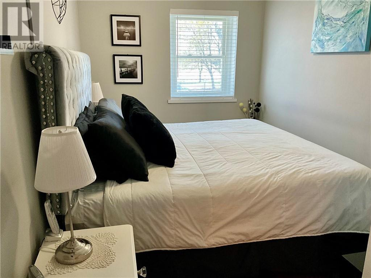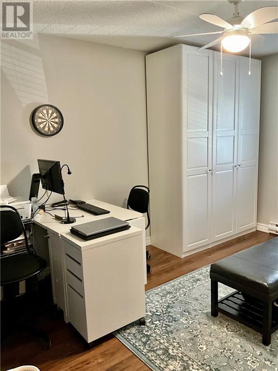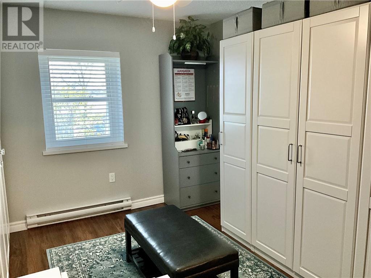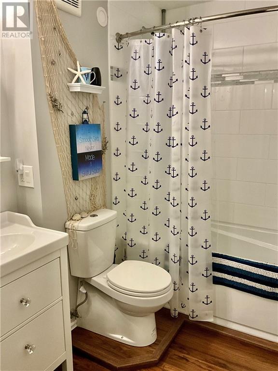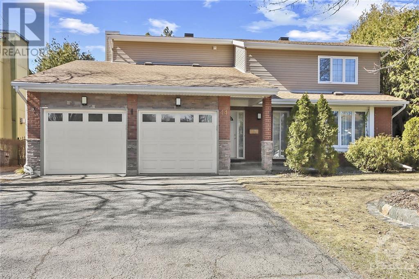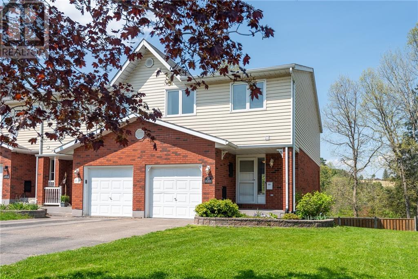235 WATER STREET UNIT#111
Prescott, Ontario K0E1T0
$359,000
ID# 1389344
| Bathroom Total | 1 |
| Bedrooms Total | 2 |
| Half Bathrooms Total | 0 |
| Year Built | 1978 |
| Cooling Type | Window air conditioner |
| Flooring Type | Laminate |
| Heating Type | Baseboard heaters |
| Heating Fuel | Electric |
| Stories Total | 2 |
| Primary Bedroom | Second level | 13'0” x 10'0” |
| Bedroom | Second level | 10'0” x 8'0” |
| 4pc Bathroom | Second level | 5’0” x 4’6” |
| Living room | Main level | 18'7" x 14'3" |
| Kitchen | Main level | 18’0” x 7'0” |
| Utility room | Main level | 18'7" x 5'0” |
YOU MIGHT ALSO LIKE THESE LISTINGS
Previous
Next
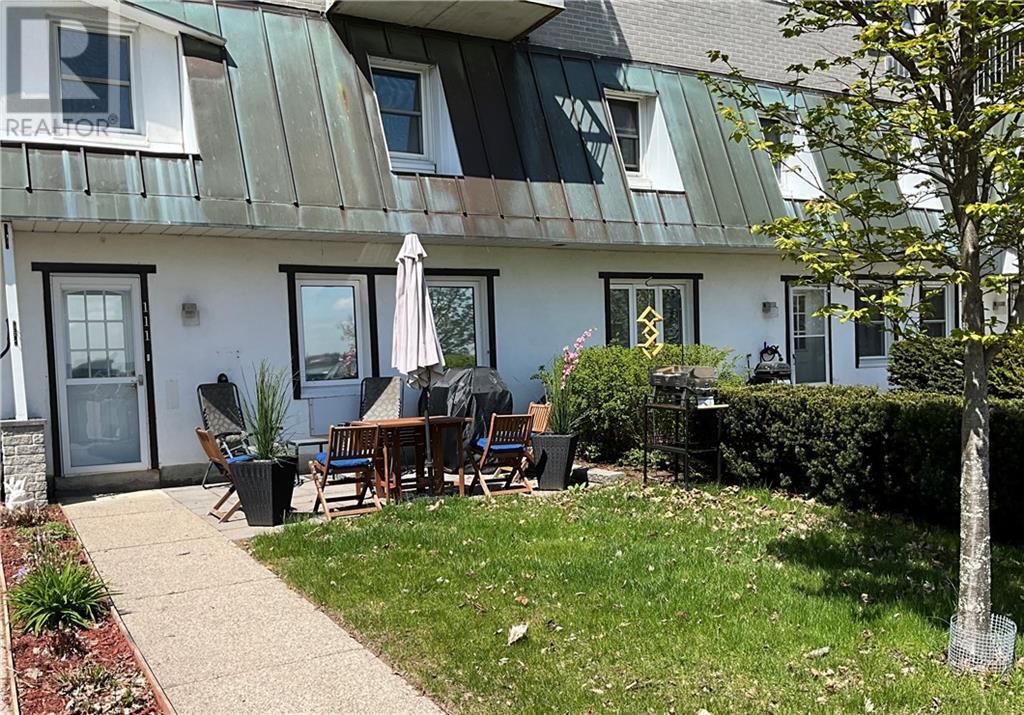
Get In Touch
The trade marks displayed on this site, including CREA®, MLS®, Multiple Listing Service®, and the associated logos and design marks are owned by the Canadian Real Estate Association. REALTOR® is a trade mark of REALTOR® Canada Inc., a corporation owned by Canadian Real Estate Association and the National Association of REALTORS®. Other trade marks may be owned by real estate boards and other third parties. Nothing contained on this site gives any user the right or license to use any trade mark displayed on this site without the express permission of the owner.
powered by WEBKITS
