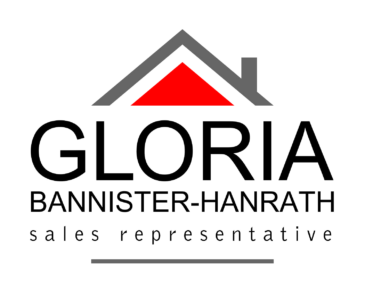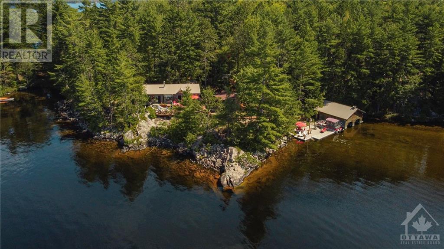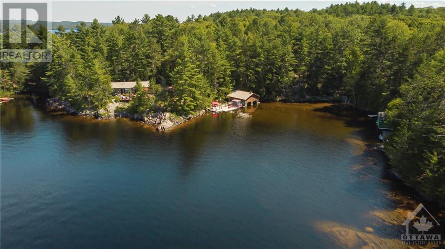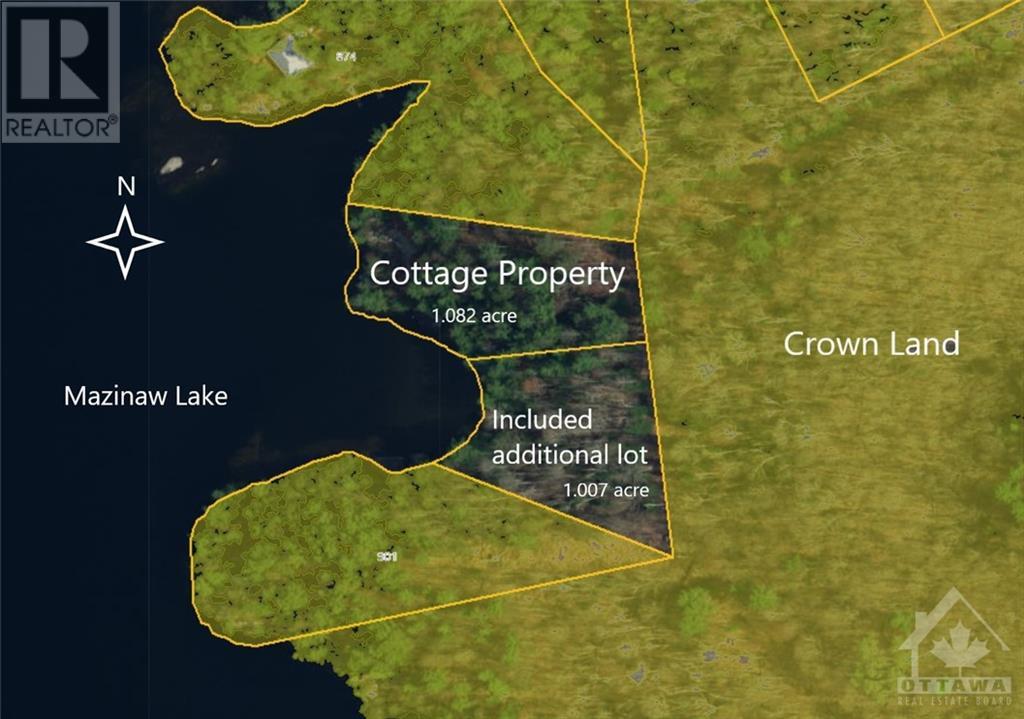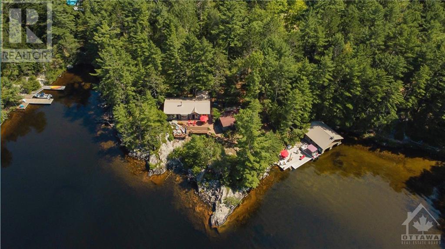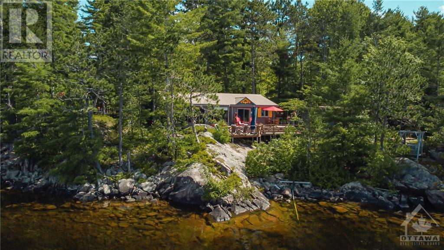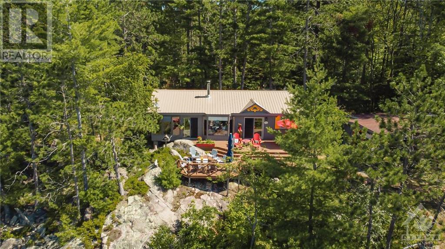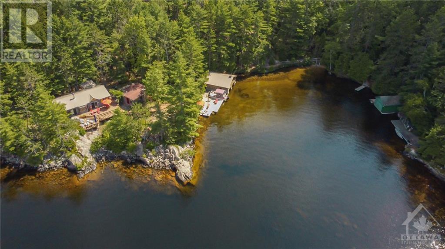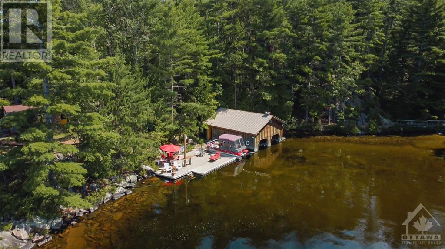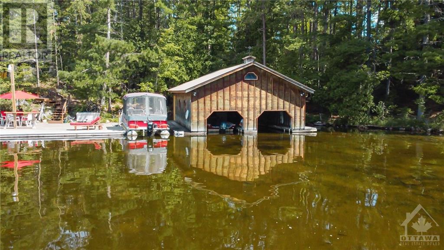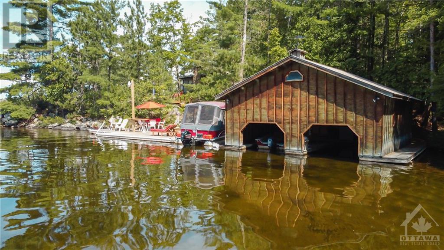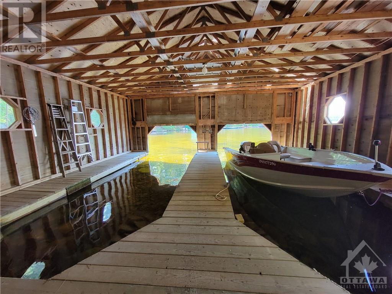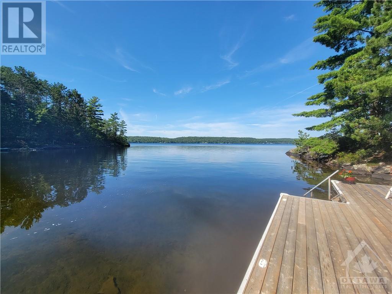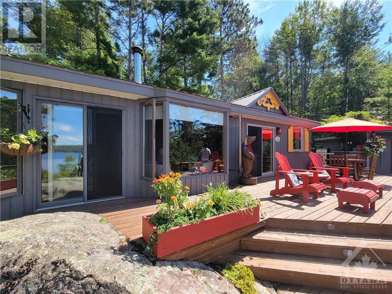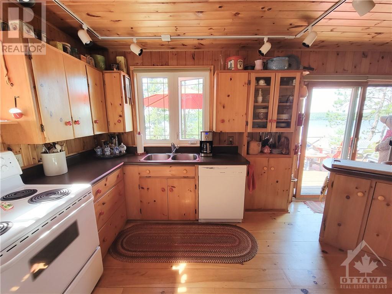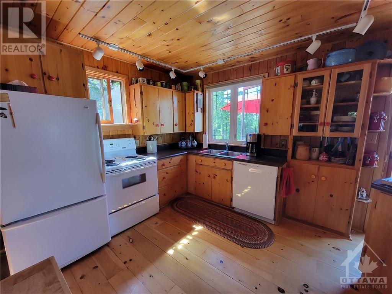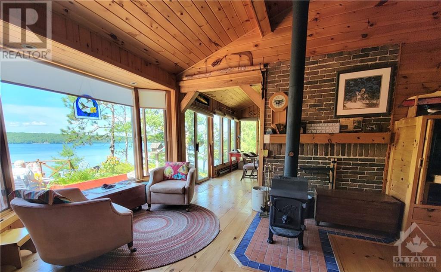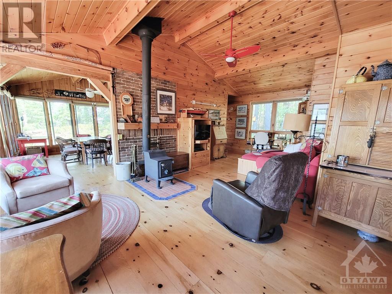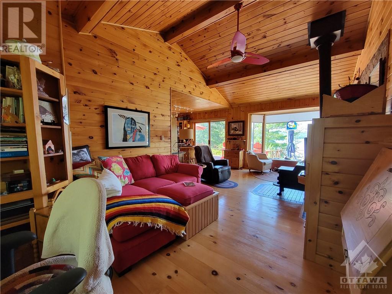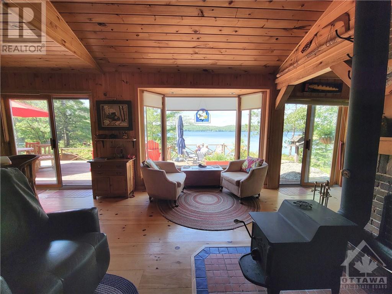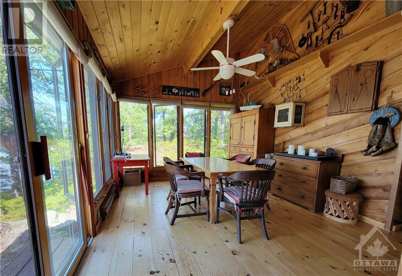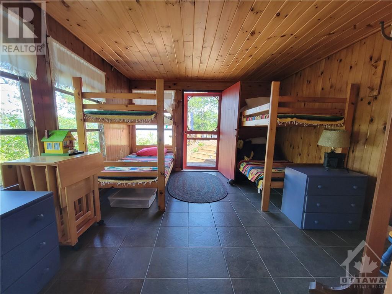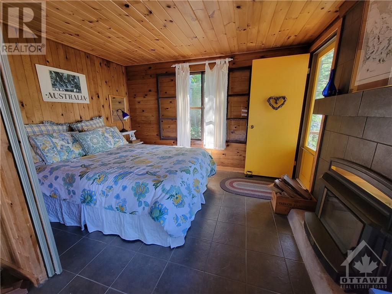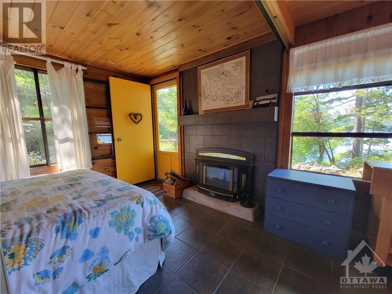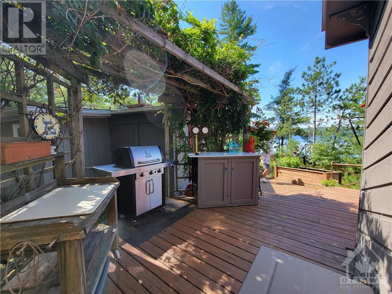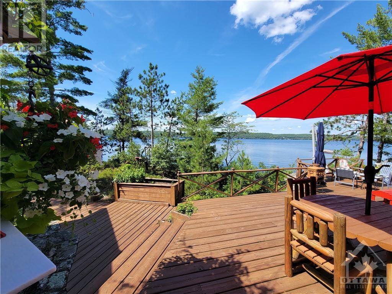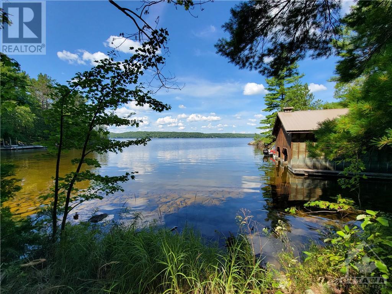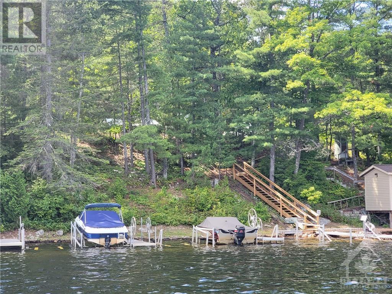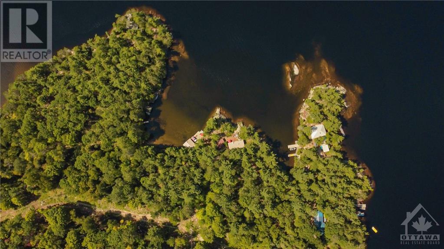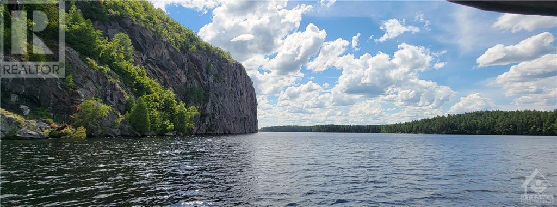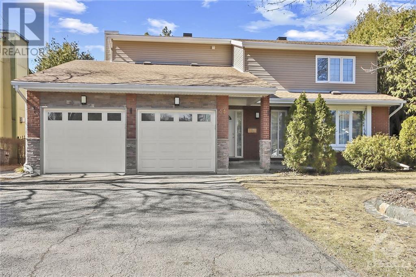890 MAZINAW LAKE
Cloyne, Ontario K0H1K0
| Bathroom Total | 2 |
| Bedrooms Total | 4 |
| Half Bathrooms Total | 1 |
| Year Built | 1982 |
| Cooling Type | None |
| Flooring Type | Wood |
| Heating Type | Baseboard heaters, Other |
| Heating Fuel | Electric, Wood |
| Stories Total | 1 |
| Living room | Main level | 24'0" x 11'0" |
| Dining room | Main level | 14'0" x 11'0" |
| Kitchen | Main level | 18'0" x 11'4" |
| Porch | Main level | 14'0" x 11'0" |
| Primary Bedroom | Main level | 11'0" x 10'4" |
| Bedroom | Main level | 11'0" x 9'0" |
| Laundry room | Other | Measurements not available |
| 3pc Bathroom | Other | 5'0" x 4'0" |
| Bedroom | Other | 11'6" x 9'6" |
| Bedroom | Other | 10'6" x 9'6" |
| 2pc Bathroom | Other | Measurements not available |
YOU MIGHT ALSO LIKE THESE LISTINGS
Previous
Next
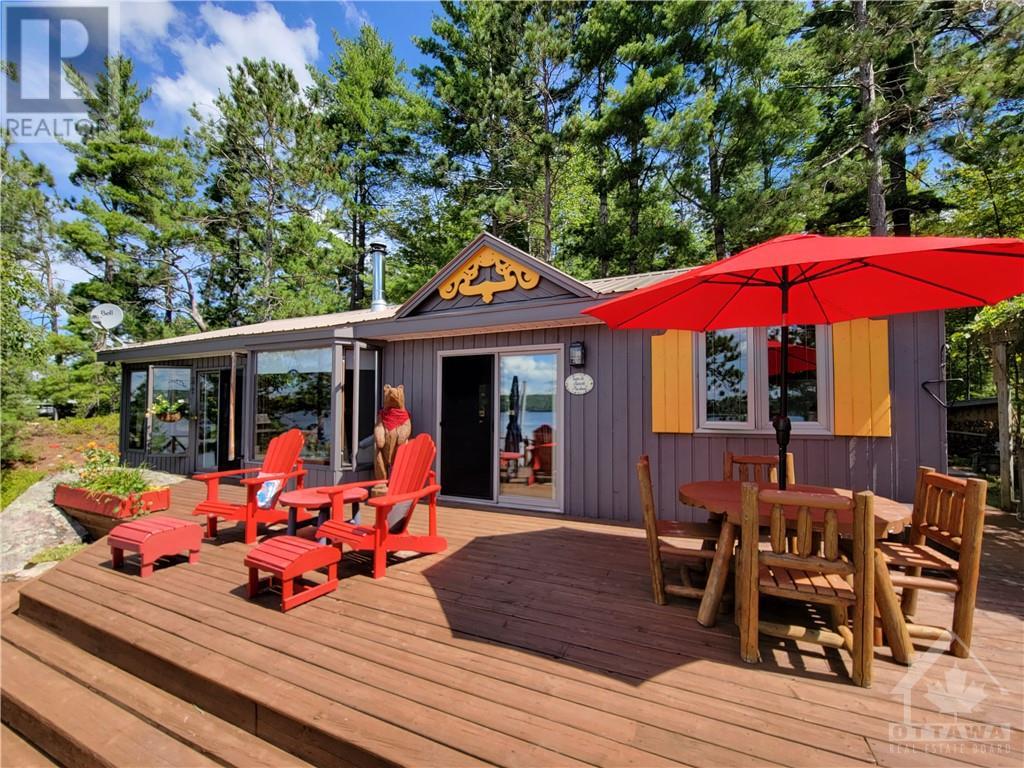
Get In Touch
The trade marks displayed on this site, including CREA®, MLS®, Multiple Listing Service®, and the associated logos and design marks are owned by the Canadian Real Estate Association. REALTOR® is a trade mark of REALTOR® Canada Inc., a corporation owned by Canadian Real Estate Association and the National Association of REALTORS®. Other trade marks may be owned by real estate boards and other third parties. Nothing contained on this site gives any user the right or license to use any trade mark displayed on this site without the express permission of the owner.
powered by WEBKITS
