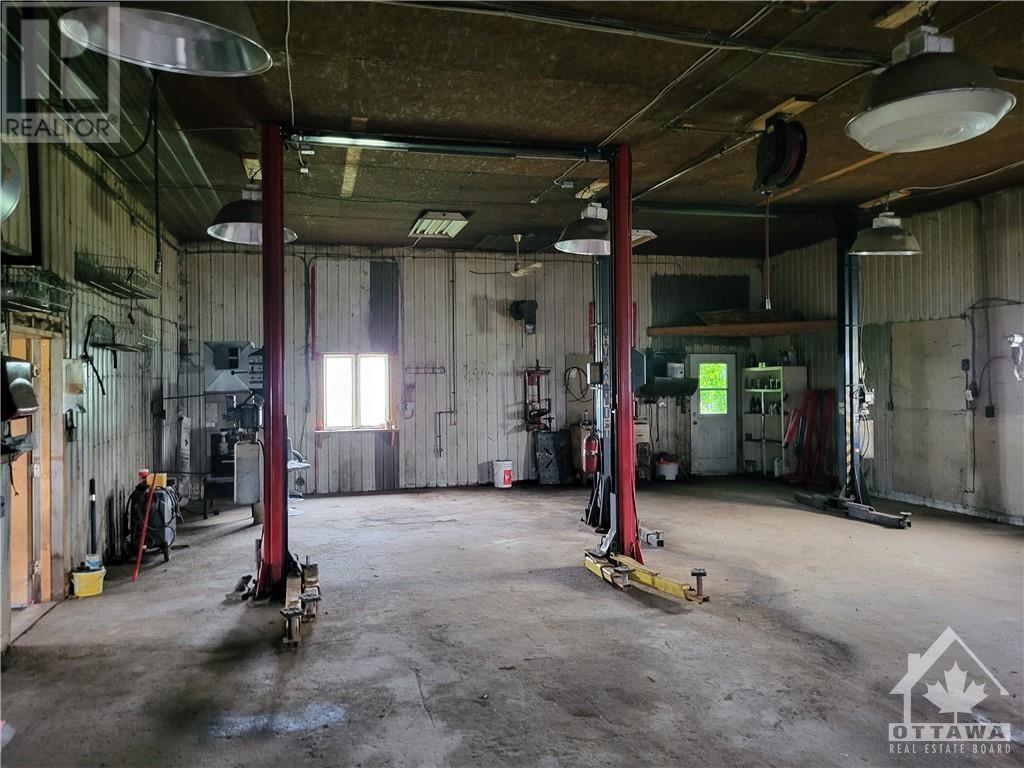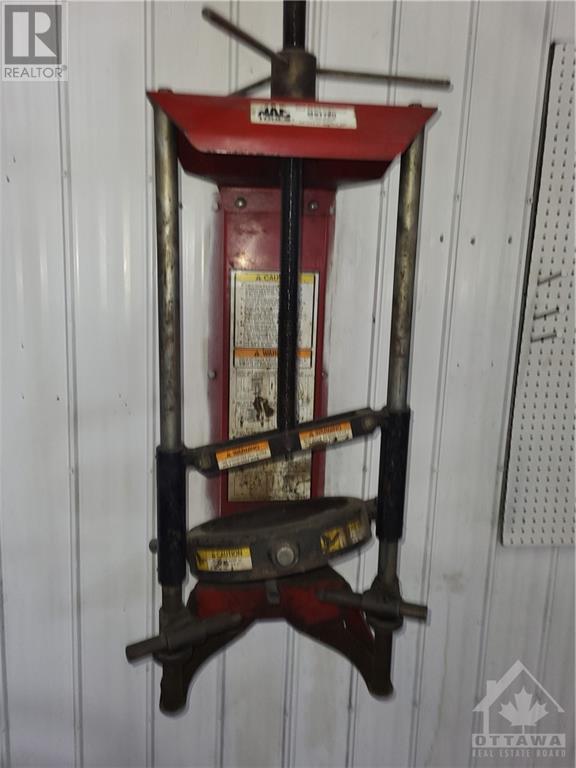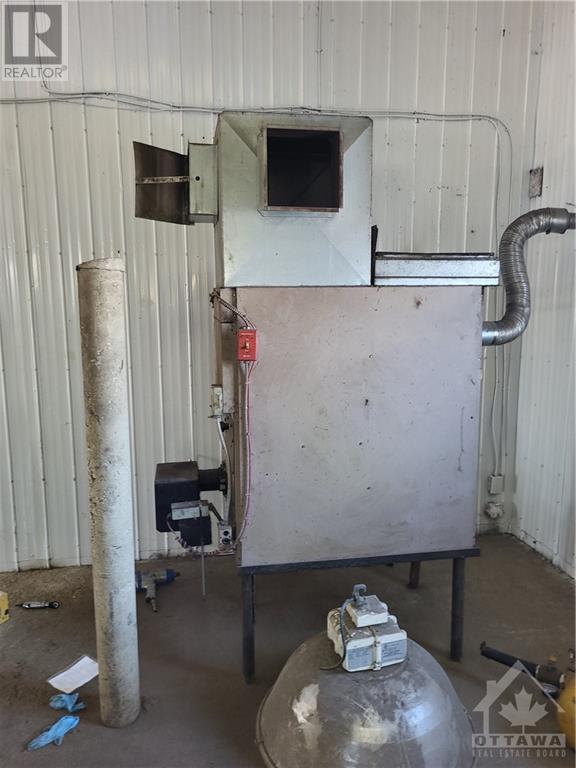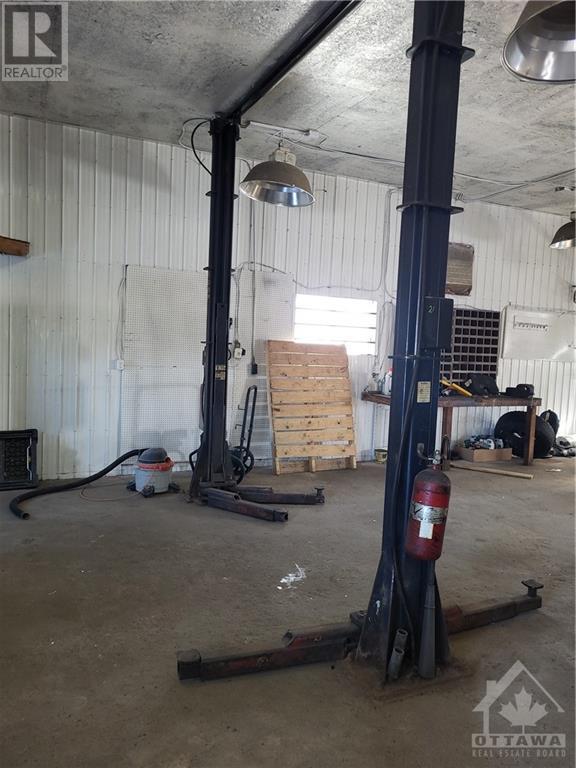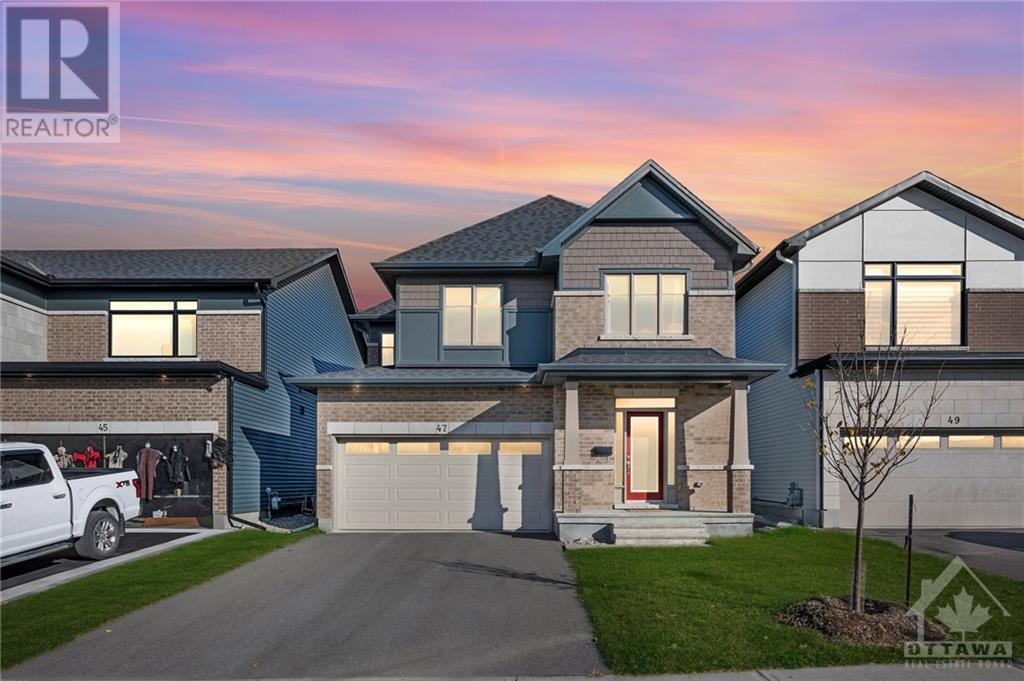18561 COUNTY 43 ROAD
Apple Hill, Ontario K0C1B0
$559,000
ID# 1352643
| Bathroom Total | 2 |
| Bedrooms Total | 3 |
| Half Bathrooms Total | 1 |
| Cooling Type | Wall unit |
| Flooring Type | Mixed Flooring, Hardwood, Vinyl |
| Heating Type | Forced air |
| Heating Fuel | Oil |
| Stories Total | 2 |
| Bedroom | Second level | 12'0" x 11'5" |
| Bedroom | Second level | 12'0" x 11'4" |
| 3pc Bathroom | Second level | 6'1" x 9'1" |
| Kitchen | Main level | 19'10" x 11'3" |
| Dining room | Main level | 12'11" x 11'2" |
| Living room | Main level | 23'8" x 11'5" |
| Bedroom | Main level | 11'4" x 11'9" |
| Workshop | Unknown | 42'10" x 30'10" |
| Office | Unknown | 26'1" x 10'1" |
YOU MIGHT ALSO LIKE THESE LISTINGS
Previous
Next









